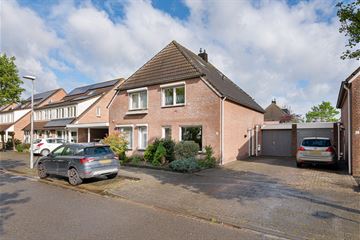This house on funda: https://www.funda.nl/en/detail/koop/verkocht/veldhoven/huis-vennekerhei-15/43558345/

Description
Semi-detached house with private driveway and garage, 4 bedrooms, extended living room with unobstructed view of the lawn with play facilities for the children behind it, located in the "Heikant" district in a child-friendly environment with numerous facilities in the vicinity.
Shops in the City Center, Heikant shopping center, primary school, MFA, public transport/HOV boarding point and arterial roads in the immediate vicinity.
ASML, MMC, TU and High Tech Campus are a short distance away and easily accessible.
Classification and description:
Ground floor:
Hall, tiled toilet with sink.
L-shaped living room.
Semi-open kitchen with modern furnishings in a corner unit with granite worktop with large gas hob, extractor hood, fridge/freezer, combination microwave and dishwasher.
Attached dining room at the rear with sliding doors and lots of light.
From the dining room access to the indoor garage.
Outside:
Front garden with driveway and electric charging station.
Attached garage with walking/tilt door, heating, meter cupboard, connections for washing machine + dryer and door to backyard. The meter cupboard is located in the garage and also has extra groups for the washing equipment and the charging station.
Neat backyard with decorative paving, various plants, covered terrace and access to the garage.
First floor:
Overflow.
Bedroom 1 at the front.
Tiled bathroom with bath with splash screen, vanity unit with double sink and second toilet.
Bedroom 2 at the rear.
Bedroom 3, also at the rear.
Second floor:
Accessible via fixed stairs.
Attic with skylight and Remeha combi boiler setup.
Bedroom 4 with skylight.
GENERAL:
- Year of construction approximately 1987.
- Usable area in accordance with NEN 2580 approximately 106 m2 excluding garage.
- Roof and cavity insulation applied as well as fully fitted double glazing.
- Ground floor with underfloor heating, with the exception of garage.
- Acceptance is subject to consultation, short notice is negotiable.
- The house is centrally located in a quiet, child-friendly environment within cycling distance of the City Center. There are many facilities here, several primary schools, supermarkets, sports clubs, restaurants and cafes are within a short distance. Would you like to visit another city for a day? The nearest bus stop is less than a 10-minute walk away and the pleasant center of Eindhoven is 9 kilometers away. Via the highway (A2) you can quickly reach nearby cities such as Tilburg, Breda and Weert.
- As security for the fulfillment of the obligations, the buyer must provide a written bank guarantee or deposit a deposit of 10% of the purchase price within 6 weeks after the conclusion of the agreement.
Features
Transfer of ownership
- Last asking price
- € 475,000 kosten koper
- Asking price per m²
- € 4,481
- Status
- Sold
Construction
- Kind of house
- Single-family home, double house
- Building type
- Resale property
- Year of construction
- 1987
- Type of roof
- Gable roof covered with roof tiles
Surface areas and volume
- Areas
- Living area
- 106 m²
- Other space inside the building
- 22 m²
- Plot size
- 200 m²
- Volume in cubic meters
- 456 m³
Layout
- Number of rooms
- 5 rooms (4 bedrooms)
- Number of bath rooms
- 1 bathroom and 1 separate toilet
- Bathroom facilities
- Double sink, bath, toilet, and washstand
- Number of stories
- 2 stories and an attic
- Facilities
- Mechanical ventilation and rolldown shutters
Energy
- Energy label
- Insulation
- Roof insulation, double glazing, insulated walls and floor insulation
- Heating
- CH boiler
- Hot water
- CH boiler
- CH boiler
- Remeha Calenta 40 C (gas-fired combination boiler from 2016, in ownership)
Cadastral data
- VELDHOVEN I 1753
- Cadastral map
- Area
- 200 m²
- Ownership situation
- Full ownership
Exterior space
- Location
- Alongside park, in residential district and unobstructed view
- Garden
- Back garden and front garden
- Back garden
- 76 m² (9.50 metre deep and 8.00 metre wide)
- Garden location
- Located at the north
Garage
- Type of garage
- Built-in
- Capacity
- 1 car
- Facilities
- Electricity
Parking
- Type of parking facilities
- Parking on private property and public parking
Photos 37
© 2001-2025 funda




































