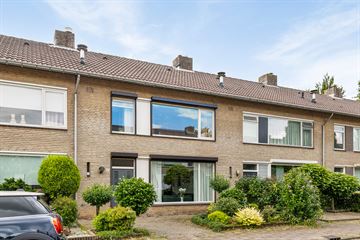
Description
In a quiet residential street in the village of Zeelst, lies this spacious and well-maintained terraced house with a garage and a sunny southeast-facing backyard.
Ground floor layout:
Entrance, reception hall with tiled floor, staircase, and a deep storage cupboard with a meter cupboard. Modern toilet room in a light color scheme, equipped with a toilet and sink. Bright through-living room with tiled floor and access to the semi-open kitchen. The living room has air conditioning that can also heat. The L-shaped kitchen is equipped with a 4-burner gas stove, extractor hood, a convection oven, and a Liebherr fridge/freezer combination. The backyard is accessible through a door from the kitchen.
Deep and well-maintained backyard, located on the sunny southeast, with a terrace, borders, outdoor tap, and a door to the garage on its own plot. The garage is equipped with electricity and a remote-controlled door.
First floor layout:
Landing with parquet floor. This floor has three bedrooms, with the master bedroom equipped with air conditioning that can also heat, and the first room at the front equipped with a sink. The modernized bathroom has a walk-in shower, toilet, washbasin, and designer radiator.
Second floor layout:
Accessible via a fixed staircase, landing with space for the Atag central heating combi boiler and plenty of storage space. Large attic bedroom with dormer window and a tilt-and-turn window.
Special features:
Energy label C;
air conditioning installed in 2023;
semi-open kitchen;
four bedrooms;
renovated bathroom and toilet;
garage on its own plot with wide and free access;
flat roof of the garage and dormer window renewed in 2022;
exterior painting done in 2023;
sunny southeast-facing backyard;
A small playground is located diagonally opposite, where children can play. A bit further is a large playing field and a dog walking area, ideal for more space and exercise;
located in Zeelst on a quiet, low-traffic residential street, a short distance from amenities such as shops, primary school, playground, sports clubs, public transport, main roads, ASML, MMC, Eindhoven Airport.
Features
Transfer of ownership
- Last asking price
- € 459,500 kosten koper
- Asking price per m²
- € 3,927
- Status
- Sold
Construction
- Kind of house
- Single-family home, row house
- Building type
- Resale property
- Year of construction
- 1969
- Type of roof
- Gable roof covered with roof tiles
Surface areas and volume
- Areas
- Living area
- 117 m²
- External storage space
- 20 m²
- Plot size
- 188 m²
- Volume in cubic meters
- 413 m³
Layout
- Number of rooms
- 5 rooms (4 bedrooms)
- Number of bath rooms
- 1 bathroom and 1 separate toilet
- Bathroom facilities
- Walk-in shower, toilet, and washstand
- Number of stories
- 3 stories
- Facilities
- Air conditioning, skylight, and rolldown shutters
Energy
- Energy label
- Insulation
- Roof insulation, double glazing and insulated walls
- Heating
- CH boiler
- Hot water
- CH boiler
- CH boiler
- Atag (gas-fired combination boiler from 2007, in ownership)
Cadastral data
- VELDHOVEN D 2348
- Cadastral map
- Area
- 188 m²
- Ownership situation
- Full ownership
Exterior space
- Location
- Alongside park, alongside a quiet road and in residential district
- Garden
- Back garden and front garden
- Back garden
- 78 m² (13.00 metre deep and 6.00 metre wide)
- Garden location
- Located at the southeast with rear access
Garage
- Type of garage
- Detached brick garage
- Capacity
- 1 car
- Facilities
- Electrical door and electricity
Parking
- Type of parking facilities
- Parking on private property and public parking
Photos 31
© 2001-2025 funda






























