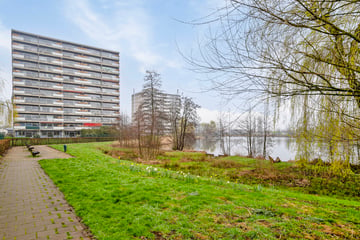
Description
Op een van de mooiste locaties op de 2e verdieping gelegen tweekamerhoek appartement met fijn balkon op het west en mooi uitzicht over de waterpartij. Het complex is centraal gelegen nabij natuurgebied de Posbank en uitstekende uitvalswegen richting o.a. Arnhem, Utrecht en Zevenaar. Winkels en openbaar vervoer voorzieningen zijn op korte afstand aanwezig.
Begane grond: centrale hal met video intercominstallatie, algemene fietsenruimte en 2 liften die op elke verdieping stoppen.
2e Verdieping: entree, garderobe, ruime lichte woonkamer, half open keuken met enkele inbouwapparatuur, te weten koel-vriescombinatie, inductiekookplaat. De lichte badkamer is voorzien van toilet, wastafel, douche en wasmachine-aansluiting. Aan de andere kant heb je de grote lichte slaapkamer met draai-kiepraam. De ruime woonkamer heeft via een grote schuifpui toegang tot het over de gehele breedte van het appartement gelegen balkon. Het balkon is voorzien een zonnescherm en licht op het zonnige westen met fraai uitzicht over de vijver.
Het appartement is licht, ruim en kenmerkt zich door diverse indelingsmogelijkheden! Nieuwsgierig geworden?
Bijzonderheden:
-Op de 2e verdieping met fantastisch uitzicht over de waterpartij
-Actieve VvE.
-Stookkosten ad €120 per maand
-Aanvullende clausules van toepassing
-Per direct beschikbaar
Features
Transfer of ownership
- Last asking price
- € 184,500 kosten koper
- Asking price per m²
- € 3,075
- Status
- Sold
- VVE (Owners Association) contribution
- € 216.66 per month
Construction
- Type apartment
- Apartment with shared street entrance (apartment)
- Building type
- Resale property
- Year of construction
- 1973
- Accessibility
- Accessible for people with a disability and accessible for the elderly
- Type of roof
- Flat roof covered with asphalt roofing
Surface areas and volume
- Areas
- Living area
- 60 m²
- Exterior space attached to the building
- 6 m²
- Volume in cubic meters
- 199 m³
Layout
- Number of rooms
- 2 rooms (1 bedroom)
- Number of bath rooms
- 1 bathroom
- Bathroom facilities
- Shower, toilet, and sink
- Number of stories
- 1 story
- Located at
- 2nd floor
- Facilities
- Outdoor awning, elevator, mechanical ventilation, and TV via cable
Energy
- Energy label
- Insulation
- Roof insulation, double glazing and insulated walls
- Heating
- Communal central heating
- Hot water
- Central facility
Cadastral data
- VELP GELDERLAND C 1407
- Cadastral map
- Ownership situation
- Full ownership
Exterior space
- Location
- Alongside busy road, in residential district and unobstructed view
- Balcony/roof terrace
- Balcony present
Garage
- Type of garage
- Parking place
Parking
- Type of parking facilities
- Public parking
VVE (Owners Association) checklist
- Registration with KvK
- Yes
- Annual meeting
- Yes
- Periodic contribution
- Yes (€ 216.66 per month)
- Reserve fund present
- Yes
- Maintenance plan
- Yes
- Building insurance
- Yes
Photos 29
© 2001-2024 funda




























