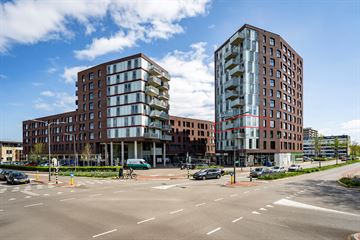
Description
Zeer ruim en licht vierkamerappartement gelegen op de derde verdieping in het complex Velp Hoog. Het appartement heeft een lichte woonkamer, 3 slaapkamers en een ruim balkon. Naast het balkon beschikt dit complex over een prachtige daktuin waar de bewoners gezamenlijk gebruik van kunnen maken
Tevens heeft dit appartement een eigen parkeerplaats in het afgesloten parkeerdek en een eigen berging.
Het complex is gebouwd in 2012 en voorzien van alle comfort en heeft energielabel A.
Meerdere winkels, zoals een bakker, drogist en supermarkt, voor de dagelijkse boodschappen zijn op de begane grond gelegen.
Indeling
Begane grond:
Centrale afgesloten hal met bellen tableau, toegang tot de liften en trappenhuis.
1e verdieping:
Op deze etage bevinden zich het afgesloten parkeerdek en de bergingen.
3e verdieping:
Via de hal komt u binnen en zijn alle ruimtes te betreden. De ruime, lichte woonkamer met mooie raampartijen geeft toegang tot het fijne balkon, moderne open keuken met inbouwapparatuur zoals een combi-magnetron, koelkast met vriesvakje, vaatwasser, gaskookplaat en wasemkap.
Via de hal komt u bij de drie slaapkamers, berging met de cv-ketel en ruimte voor de wasapparatuur. De badkamer is modern en is ingericht met een inloopdouche, ligbad en wastafel. De separate moderne wc heeft een zwevend toilet met een fonteintje.
Locatie
Het appartementencomplex is gelegen aan de rand van het groene Velp. Het natuurgebied de Posbank/Veluwe ligt op 10 fietsminuten afstand. Velp biedt uitstekende uitvalswegen. Vanaf het Churchillplein rijdt u binnen enkele minuten op de A12, A348 en de N325 (Pleyroute).
Bijzonderheden
- De woning zal overgedragen worden bij een projectnotaris;
- Verwarming en warmwater verlopen via een cv-combiketel (bouwjaar: 2012);
- Volledig geïsoleerd;
- Energielabel A;
- Eigen berging;
- Eigen parkeerplaats op het afgesloten parkeerdek de 1e etage;
- De aanschaf van een 2e parkeerplaats is mogelijk voor € 10.000,-;
- Servicekosten Vereniging van Eigenaren bedraagt voor het appartement € 156,89 per maand, voor de berging € 6,28 per maand en voor de parkeerplaats € 21,28 per maand.
Extra artikelen in de koopovereenkomst
- Geen eigen bewoningsclausule
- Projectnotaris
Features
Transfer of ownership
- Last asking price
- € 374,500 kosten koper
- Asking price per m²
- € 3,314
- Status
- Sold
- VVE (Owners Association) contribution
- € 184.45 per month
Construction
- Type apartment
- Apartment with shared street entrance (apartment)
- Building type
- Resale property
- Year of construction
- 2012
- Accessibility
- Accessible for people with a disability and accessible for the elderly
- Type of roof
- Flat roof
Surface areas and volume
- Areas
- Living area
- 113 m²
- Exterior space attached to the building
- 7 m²
- External storage space
- 5 m²
- Volume in cubic meters
- 378 m³
Layout
- Number of rooms
- 4 rooms (3 bedrooms)
- Number of bath rooms
- 1 bathroom and 1 separate toilet
- Bathroom facilities
- Shower, bath, and sink
- Number of stories
- 1 story
- Located at
- 3rd floor
- Facilities
- Elevator and mechanical ventilation
Energy
- Energy label
- Insulation
- Completely insulated
- Heating
- CH boiler
- Hot water
- CH boiler
- CH boiler
- Intergas (gas-fired combination boiler from 2012, in ownership)
Cadastral data
- VELP C 1886
- Cadastral map
- Ownership situation
- Full ownership
- VELP C 1886
- Cadastral map
- Ownership situation
- Full ownership
Exterior space
- Location
- In wooded surroundings, in residential district and unobstructed view
- Balcony/roof terrace
- Balcony present
Storage space
- Shed / storage
- Built-in
- Facilities
- Electricity
Garage
- Type of garage
- Underground parking and parking place
Parking
- Type of parking facilities
- Parking on gated property, parking on private property, public parking and parking garage
VVE (Owners Association) checklist
- Registration with KvK
- Yes
- Annual meeting
- Yes
- Periodic contribution
- Yes (€ 184.45 per month)
- Reserve fund present
- Yes
- Maintenance plan
- Yes
- Building insurance
- Yes
Photos 38
© 2001-2024 funda





































