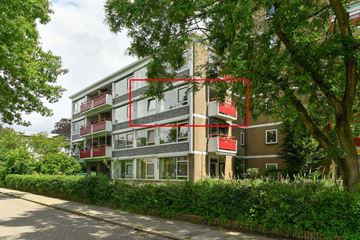
Description
Op de tweede verdieping gelegen licht 2-kamer appartement met knus balkon, berging en een super ligging ten opzichte van het treinstation en het dorpscentrum!
Bouwjaar: 1965
Woonoppervlak: 61,2m²
Het gezellige centrum van Velp, met een divers aanbod van winkels en horeca, ligt op een steenworp afstand. Ook andere voorzieningen zoals sportfaciliteiten en een apotheek liggen in de nabije omgeving. Het appartement is gelegen op loopafstand van Landgoed Biljoen en de prachtige bossen van Nationaal Park Veluwezoom. Wandel- en fietspaden leiden u vanuit het dorp direct de prachtige bossen in. Het NS-station is tegenover het complex gelegen en ook grotere uitvalswegen (A12, A50, A15) zijn zeer goed te bereiken.
Indeling
Onderverdieping:
Berging voorzien van elektra te bereiken met lift
Begane grond:
Centrale entree met brievenbussen-/bellentableau, trapopgang, twee liften en gezamenlijke ruimtes zoals bijvoorbeeld een koffiekamer en overdekte fietsenstalling.
2e verdieping:
Entree, hal, toilet, keuken van circa 5m², woonkamer van 22m² met zeilvloer, inbouwkast en toegang tot op het zuiden gelegen balkon. De slaapkamer is ruim van formaat (circa 17m²) en heeft de beschikking over een schuifkastenwand en een openverbinding met de 2e hal (voorzien van inbouwkasten) die leidt naar de badkamer. De badkamer (3,5m²) is ingericht met een douche en een wastafel. Tevens bevindt zich daar de boiler, die voor het warme water zorgt.
Bijzonderheden
- Verwarming door middel van blokverwarming. Warm water verloopt via een boiler;
- Het appartement is voorzien van kunststof kozijnen met dubbel glas;
- Energielabel C;
- Servicekosten appartement: € 170,- per maand (incl. water);
- Voorschot stookkosten: € 104,- per maand;
- Eenmalig entreegeld € 850,-;
- Het appartement heeft een eenvoudige, maar nette afwerking;
VvE status:
Het betreft een actieve Vereniging van Eigenaars met zeer goede reserves. Inbegrepen in de servicekosten zijn o.a. waterverbruik, planmatig onderhoud installaties, gebouw en tuin, reservering groot onderhoud, schoonmaak openbare ruimtes, raambewassing en de opstalverzekering incl. glasverzekering.
Features
Transfer of ownership
- Last asking price
- € 199,000 kosten koper
- Asking price per m²
- € 3,262
- Status
- Sold
- VVE (Owners Association) contribution
- € 170.00 per month
Construction
- Type apartment
- Apartment with shared street entrance (apartment)
- Building type
- Resale property
- Year of construction
- 1965
Surface areas and volume
- Areas
- Living area
- 61 m²
- Exterior space attached to the building
- 3 m²
- External storage space
- 4 m²
- Volume in cubic meters
- 160 m³
Layout
- Number of rooms
- 2 rooms (1 bedroom)
- Number of bath rooms
- 1 bathroom and 1 separate toilet
- Bathroom facilities
- Shower and sink
- Number of stories
- 1 story
- Located at
- 2nd floor
- Facilities
- Elevator
Energy
- Energy label
- Insulation
- Double glazing
- Heating
- Communal central heating
- Hot water
- Electrical boiler
Cadastral data
- VELP H 3414
- Cadastral map
- Ownership situation
- Full ownership
Exterior space
- Location
- Alongside a quiet road, in wooded surroundings and in residential district
- Balcony/roof terrace
- Balcony present
Storage space
- Shed / storage
- Built-in
Parking
- Type of parking facilities
- Public parking
VVE (Owners Association) checklist
- Registration with KvK
- Yes
- Annual meeting
- Yes
- Periodic contribution
- Yes (€ 170.00 per month)
- Reserve fund present
- Yes
- Maintenance plan
- Yes
- Building insurance
- Yes
Photos 29
© 2001-2024 funda




























