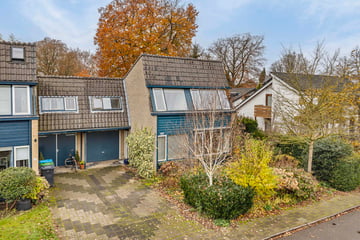This house on funda: https://www.funda.nl/en/detail/koop/verkocht/velp-ge/huis-tramstraat-43/43714525/

Description
Uniek wonen in Velp – Geschakelde woning met garage in een wijk met allure en historie.
Deze geschakelde woning biedt alles wat u zoekt: ruimte, privacy en de mogelijkheid om volledig gelijkvloers te wonen. Met de hoge vide in de woonkamer geniet u van een unieke lichtinval en een zeer ruimtelijk gevoel. De besloten tuin en de indeling van het huis zorgen voor volop privacy, zowel binnen als buiten. Gelegen in het prestigieuze Rijksbeschermde Dorpsgezicht Villapark Overbeek, ademt de omgeving geschiedenis en klasse. Vanuit uw woning kijkt u uit op de historische toegangspoort van Kasteel Overbeek, een uitzicht dat nooit verveelt. Parkeren doet u uiteraard eenvoudig op eigen terrein.
De locatie is perfect: op loopafstand van het centrum van het groene dorp Velp, met al zijn voorzieningen en het NS-station voor uitstekende verbindingen. De Tramstraat ontleent zijn naam aan de voormalige tramremise welke gelegen was in deze charmante buurt. Maak snel een afspraak en laat u verrassen door het ruimtelijke gevoel dat deze bijzondere woning te bieden heeft!
Indeling
Begane grond: Entree, hal met toilet, slaapkamer/werkkamer, keuken, bijkeuken, woonkamer.
1e verdieping: Overloop, badkamer, 3 slaapkamers.
2e verdieping: Zolder middels vaste trap.
De garage is buitenom toegankelijk.
Features
Transfer of ownership
- Last asking price
- € 500,000 kosten koper
- Asking price per m²
- € 3,759
- Status
- Sold
Construction
- Kind of house
- Single-family home, semi-detached residential property
- Building type
- Resale property
- Year of construction
- 1974
- Specific
- Protected townscape or village view (permit needed for alterations)
- Type of roof
- Combination roof covered with asphalt roofing and roof tiles
Surface areas and volume
- Areas
- Living area
- 133 m²
- Other space inside the building
- 23 m²
- Exterior space attached to the building
- 7 m²
- Plot size
- 325 m²
- Volume in cubic meters
- 550 m³
Layout
- Number of rooms
- 5 rooms (4 bedrooms)
- Number of bath rooms
- 1 bathroom and 1 separate toilet
- Bathroom facilities
- Shower, double sink, and toilet
- Number of stories
- 2 stories and an attic
- Facilities
- Passive ventilation system, flue, sliding door, and TV via cable
Energy
- Energy label
- Insulation
- Roof insulation and double glazing
- Heating
- CH boiler and fireplace
- Hot water
- CH boiler
- CH boiler
- Valliant (gas-fired combination boiler, in ownership)
Cadastral data
- VELP GLD I 1214
- Cadastral map
- Area
- 325 m²
- Ownership situation
- Full ownership
Exterior space
- Location
- Alongside park, alongside a quiet road and in residential district
- Garden
- Back garden and front garden
- Back garden
- 103 m² (8.50 metre deep and 12.09 metre wide)
- Garden location
- Located at the west
Garage
- Type of garage
- Attached brick garage
- Capacity
- 1 car
- Facilities
- Loft and electricity
- Insulation
- No insulation
Parking
- Type of parking facilities
- Parking on private property
Photos 43
© 2001-2025 funda










































