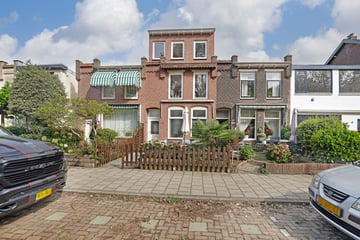
Description
Remodeled home with energy label A!
On the Great Wood or Kings Road stands this very nicely refurbished home with build-up, extension, 12 solar panels and basement in the garden. The current owners have taken great care in many areas of this home that you can benefit from.
The house is located on the quiet part of the street with no neighbors across the front. The front garden is designed so that you can also use it to enjoy the sun. On the outside of the house you immediately notice that the house is higher than the neighboring houses. The structure was installed in 2016 with an eye for detail as the appearance is similar to the rest of the house.
The first floor has a pleasant layout with a spacious living room with open kitchen at the rear. The utility room and toilet are located at the rear in the attached part. On the second floor are currently two spacious bedrooms and the well-kept bathroom with shower and sink. The second floor currently offers space for one bedroom and an open space, large enough for a bedroom, which is currently used as an office. Also on this floor is a second bathroom, and toilet.
The backyard is also a great place to hang out. In 2022 was built a canopy where you can enjoy the outdoors until the late hours of the day. As an additional special feature of this home, there is a basement in the garden.
Would you like to live in this very well maintained home? Call our office to schedule a viewing.
Year built: 1912
Living space: approx 114 m²
Capacity: approx. 380 m³
Plot: 119 m²
Details:
- addition and construction (2016);
- 2014 second floor refurbished and rearranged;
- 2016 roofing;
- 12 solar panels;
- sewer system replaced 2021;
- natural rainwater drainage 2022;
- basement in garden with electricity;
- canopy with bike shed 2022;
- outside tap front and back garden.
Interested in this home? Engage your own NVM buying agent immediately.
Your NVM purchase broker stands up for your interests and saves you time, money and worry.
Addresses of fellow NVM purchase brokers can be found on Funda.
Features
Transfer of ownership
- Last asking price
- € 362,500 kosten koper
- Asking price per m²
- € 3,180
- Status
- Sold
Construction
- Kind of house
- Single-family home, row house
- Building type
- Resale property
- Year of construction
- 1912
- Type of roof
- Flat roof covered with asphalt roofing
Surface areas and volume
- Areas
- Living area
- 114 m²
- Plot size
- 119 m²
- Volume in cubic meters
- 380 m³
Layout
- Number of rooms
- 5 rooms (4 bedrooms)
- Number of bath rooms
- 2 bathrooms and 2 separate toilets
- Bathroom facilities
- 2 showers and 2 sinks
- Number of stories
- 3 stories
- Facilities
- Outdoor awning, optical fibre, passive ventilation system, TV via cable, and solar panels
Energy
- Energy label
- Insulation
- Roof insulation, double glazing and insulated walls
- Heating
- CH boiler
- Hot water
- CH boiler
- CH boiler
- Intergas (gas-fired combination boiler from 2013, in ownership)
Cadastral data
- VELSEN B 1771
- Cadastral map
- Area
- 119 m²
- Ownership situation
- Full ownership
Exterior space
- Location
- Alongside a quiet road, in residential district and unobstructed view
- Garden
- Back garden and front garden
- Back garden
- 50 m² (11.00 metre deep and 4.50 metre wide)
- Garden location
- Located at the northeast with rear access
Storage space
- Shed / storage
- Detached wooden storage
- Facilities
- Electricity
Parking
- Type of parking facilities
- Public parking
Photos 33
© 2001-2024 funda
































