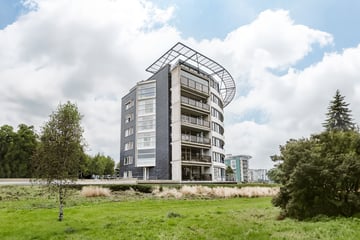
Description
Living with a stunning view? It's possible in this bright three-room apartment with a sunny balcony. The apartment features a spacious living room with an open kitchen, a large bathroom, and two bedrooms. The location is particularly convenient due to its central position between the shopping center and the Westbroekplas: shops nearby and just a short walk to the terrace at Villa Westend!
This spacious apartment on the third floor is part of a small-scale apartment complex with an elevator. The living room has a large window across the entire width, offering a magnificent view over the residential area, the water, and the park. The modern open kitchen was renovated in 2016 and is equipped with various built-in Bosch appliances. The generous balcony features stylish decking and electrically operated sunshades. The balcony faces southwest and is accessible from both the living room and one of the bedrooms. The two bedrooms are well-sized and wonderfully bright due to the large windows.
The 'Cap d'Azur' complex is located on the beautiful green promenade that connects the shopping center with the lush nature of the Hekslootpolder, next to the playground at Promenade Park, providing an entertaining view, and centrally located in Velserbroek. The peaceful, rural surroundings are stunning: nothing but nature, perfect for walking, cycling, and swimming. Public transport and highways are easily accessible. The train stations of Driehuis NH and Santpoort are within a 10-minute bike ride, and you can reach Amsterdam by car in just 20 minutes. Parking? That's available in the private garage.
Good to know
* Built in 1995
* Energy label A+
* Large balcony (southwest) with expansive views of the beautiful surroundings
* Balcony doors equipped with screens
* Electrically operated sunshades
* Kitchen and bathroom renovated in 2016
* Bathroom with underfloor heating
* Contribution to the owners' association: €265.38 per month, including advance payment of water
* Mechanical ventilation recently updated by the owners' association
* Intergas central heating boiler; recently renewed
* Complex equipped with lift
* Private garage with space for one car in the underground parking
* Communal bicycle storage
* Delivery in consultation
Ground Floor
Access to the complex. Central hall with staircase and elevator.
Third floor
Shared hallway. Entrance to the apartment, spacious hall with intercom. Storage room with central heating boiler and space for washing machine and dryer. Toilet with small sink. Bathroom with walk-in shower, towel radiator, vanity unit, mirror cabinet, and a tall cabinet. Two spacious bedrooms, one with access to the balcony. Living room with a grand view of the surroundings and access to the balcony. There is an open kitchen, equipped with an induction hob, extractor hood, combination oven, dishwasher, and a fridge/freezer combination.
Basement
Spacious private enclosed parking space with room for one car. The parking garage and private garage are accessible via a remote-controlled garage door.
Features
Transfer of ownership
- Last asking price
- € 500,000 kosten koper
- Asking price per m²
- € 5,682
- Status
- Sold
- VVE (Owners Association) contribution
- € 265.38 per month
Construction
- Type apartment
- Apartment with shared street entrance (apartment)
- Building type
- Resale property
- Year of construction
- 1995
Surface areas and volume
- Areas
- Living area
- 88 m²
- Exterior space attached to the building
- 11 m²
- External storage space
- 16 m²
- Volume in cubic meters
- 258 m³
Layout
- Number of rooms
- 3 rooms (2 bedrooms)
- Number of bath rooms
- 1 bathroom and 1 separate toilet
- Number of stories
- 1 story
- Located at
- 3rd floor
- Facilities
- Passive ventilation system and rolldown shutters
Energy
- Energy label
- Insulation
- Double glazing and insulated walls
- Heating
- CH boiler
- Hot water
- CH boiler
- CH boiler
- Intergas (gas-fired combination boiler from 2016, in ownership)
Cadastral data
- VELSEN P 3305
- Cadastral map
- Ownership situation
- Full ownership
- VELSEN P 3305
- Cadastral map
- Ownership situation
- Full ownership
Exterior space
- Location
- Alongside park, alongside a quiet road, in centre, in residential district and unobstructed view
- Balcony/roof terrace
- Balcony present
Parking
- Type of parking facilities
- Parking on gated property, parking on private property and parking garage
VVE (Owners Association) checklist
- Registration with KvK
- Yes
- Annual meeting
- Yes
- Periodic contribution
- Yes (€ 265.38 per month)
- Reserve fund present
- Yes
- Maintenance plan
- Yes
- Building insurance
- Yes
Photos 36
© 2001-2025 funda



































