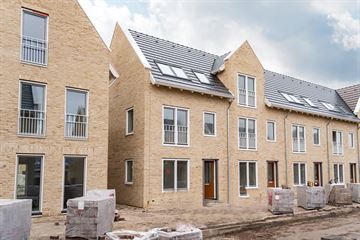
Description
Buy a completely newly build house and move almost immediately without double charges? You can with this High-roofed house, which is part of the new Hofgeest Buiten project in Velserbroek. The recently completed corner house is an striking house to see from the street side, characterized by its high roof at the front. At the rear of the house, the roof is low. The rear garden borders the parking court, where you can park your car out of sight behind a green hedge. The house will be delivered as shell, so it can be finished and decorated according to your own taste!
Hofgeest Buiten: green and rural living in Velserbroek
When you approach Hofgeest Buiten, you will see pointed roofs rising out of the green landscape. If you then drive into the neighborhood, the streetscape is quiet, village-like and green with remarkably few cars. Natural playgrounds, lots of greenery and the residential courtyards complete the village streetscape and you know: this is where I come home. Hofgeest is located on the Hofgeesterweg and Broekeroog, near the greenery of the Biezen and Spaarnwoude. In Hofgeest Buiten, different houses are being built: single-family houses (row and corner houses), semi-detached houses and detached houses. In the design of the neighborhood and the homes, much attention has been paid to the quality of living and sustainability. The homes are energy efficient and feature a heat pump and solar panels for energy generation.
The surroundings of Hofgeest Buiten
Hofgeest Buiten is located near recreation area Spaarnwoude, a beautiful area for walking or cycling. Looking for other entertainment? Because of the direct connections to the N208 and A9 you are within half an hour in Haarlem or Amsterdam. Schools, supermarkets, public transportation and sports facilities are within walking distance. The surroundings of Hofgeest Buiten leave nothing to be desired.
Good to know
* Newly build house, has already been completed
* Corner house
* Living area 128m2
* Will be delivered as a shell without kitchen and bathroom
* Completion by new owner including kitchen, bathroom, wall and floor finishes
* The two toilets are already equipped with tiling and plumbing
* The hedge at the front must be maintained as well as the fence with hedera at the rear (maintained by Management Association)
* Any transfer tax benefit based on article 13 Wbrv accrues to seller
Ground floor
Entrance, spacious hall with fuse box and toilet with fountain. L-shaped living room with French doors to rear. Kitchen area at the front.
First floor
Landing. Separate toilet with hand basin. Master bedroom at rear. Two bedrooms at the front. Bathroom with shower and sink.
Second floor
Landing. Spacious bedroom to front. Technical room at rear.
Features
Transfer of ownership
- Last asking price
- € 620,000 kosten koper
- Asking price per m²
- € 4,844
- Status
- Sold
Construction
- Kind of house
- Single-family home, corner house
- Building type
- New property
- Year of construction
- 2022
- Quality marks
- Woningborg Garantiecertificaat
Surface areas and volume
- Areas
- Living area
- 128 m²
- External storage space
- 5 m²
- Plot size
- 161 m²
- Volume in cubic meters
- 380 m³
Layout
- Number of rooms
- 5 rooms (4 bedrooms)
- Number of stories
- 2 stories
- Facilities
- Balanced ventilation system
Energy
- Energy label
- Insulation
- Completely insulated
- Heating
- Heat pump
- Hot water
- Geothermal heating
Cadastral data
- VELSEN E 1808
- Cadastral map
- Area
- 161 m²
- Ownership situation
- Full ownership
Exterior space
- Location
- In residential district
- Garden
- Back garden, front garden and side garden
- Back garden
- 70 m² (10.00 metre deep and 7.00 metre wide)
- Garden location
- Located at the southwest with rear access
Storage space
- Shed / storage
- Detached brick storage
Parking
- Type of parking facilities
- Parking on private property
Photos 34
© 2001-2024 funda

































