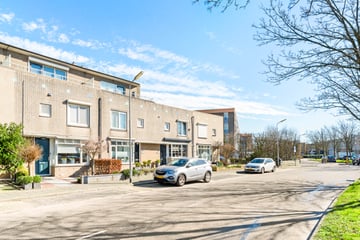
Description
Uitgebouwde energiezuinige (label A+) eengezinswoning met zonnige voor- en achtertuin op het noordoosten, 10 zonnepanelen, berging, achterom én een zonnig dakterras op het zuidwesten!
In de uitgebouwde woonkamer ligt een fraaie laminaatvloer, wanden zijn voorzien van spachtelputz. Woonoppervlakte 125 m2. De uitbouw aan de woonkamer is in 2 delen opgesplitst, 2/3 deel van de uitbouw zit aan de woonkamer vast, 1/3 deel wordt gebruikt als berging. De moderne open keuken met granietenaanrechtblad aan de voorzijde is voorzien van inductie kookplaat (2024), vaatwasser, combi-magnetron en afzuigkap. Op de eerste verdieping zijn 3 royale slaapkamers aanwezig en een inpandige berging met C.v-ketel (Remeha 2023), mechanische ventilatie en een aansluiting voor de wasmachine. Luxe badkamer voorzien van ruime inloopdouche, tweede vrijhangend toilet, handdoekenradiator en wastafelmeubel. Op de tweede verdieping bevindt zich een royale slaapkamer. Alle slaapkamerramen zijn voorzien van rolluiken. Tevens bevindt zich op de 2e verdieping een royaal dakterras waar je heerlijk van het mooie weer kunt genieten (zuidwest) met zonnescherm. Deze ruime woning is zeer centraal gelegen op steenworp afstand van het gezellige winkelcentrum, gezondheidscentrum, de kerk, sportfaciliteiten, scholen, openbaar vervoer en uitvalswegen.
Oplevering: in overleg.
Indeling:
Begane grond: voortuin, entree, ruime hal met meterkast, modern vrijhangend toilet met fontein, trapopgang, uitgebouwde tuingerichte woonkamer met moderne open keuken, schuifpui naar de tuin en aangebouwde berging
1e etage: ruime overloop, luxe badkamer, slaapkamer aan de voorzijde, twee slaapkamers achterzijde, wasruimte met C.v.-ketel (Remeha 2023), vaste trap naar..
2e etage: overloop met deur naar zonnig dakterras op het zuidwesten, ruime slaapkamer.
Bijzonderheden:
- Zeer energiezuinige woning (label A+) met 10 zonnepanelen.
- Waterontharder geïnstalleerd in de meterkast.
- Radiatoren van de CV installatie zijn in 2013 opnieuw waterzijdig ingeregeld.
- De uitbouw is volledig geïsoleerd.
- Deels kunststofkozijnen.
- Dak is 13 jaar geleden vervangen.
Features
Transfer of ownership
- Last asking price
- € 525,000 kosten koper
- Asking price per m²
- € 4,200
- Status
- Sold
Construction
- Kind of house
- Single-family home, row house
- Building type
- Resale property
- Year of construction
- 1990
- Type of roof
- Flat roof covered with asphalt roofing
- Quality marks
- Energie Prestatie Advies
Surface areas and volume
- Areas
- Living area
- 125 m²
- Other space inside the building
- 6 m²
- Exterior space attached to the building
- 14 m²
- Plot size
- 144 m²
- Volume in cubic meters
- 433 m³
Layout
- Number of rooms
- 5 rooms (4 bedrooms)
- Number of bath rooms
- 1 bathroom and 1 separate toilet
- Bathroom facilities
- Double sink, walk-in shower, toilet, and washstand
- Number of stories
- 3 stories
- Facilities
- Mechanical ventilation, rolldown shutters, sliding door, and solar panels
Energy
- Energy label
- Insulation
- Completely insulated
- Heating
- CH boiler
- Hot water
- CH boiler
- CH boiler
- Remeha (gas-fired combination boiler from 2023, in ownership)
Cadastral data
- VELSEN P 2378
- Cadastral map
- Area
- 144 m²
- Ownership situation
- Full ownership
Exterior space
- Location
- Alongside busy road, in centre and in residential district
- Garden
- Back garden, front garden and sun terrace
- Back garden
- 54 m² (8.88 metre deep and 6.07 metre wide)
- Garden location
- Located at the northeast with rear access
- Balcony/roof terrace
- Roof terrace present
Storage space
- Shed / storage
- Built-in
- Facilities
- Electricity
- Insulation
- Completely insulated
Parking
- Type of parking facilities
- Public parking
Photos 55
© 2001-2025 funda






















































