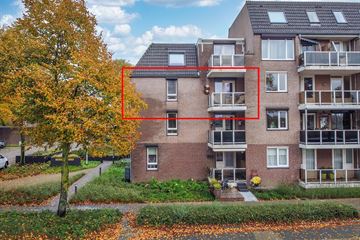
Description
Aan de Maas, op korte afstand van het centrum van Venlo gelegen fraai 3-kamer appartement. Het appartement behorende tot het appartementencomplex ‘Urbanushaof’ is gelegen op de 2e verdieping en o.a. voorzien van een gezellige woonkamer met een prachtig uitzicht op de Maas, een keurige keukenopstelling, een deels overdekt balkon met tevens een prachtig uitzicht op de Maas, 2 slaapkamers, een badkamer met een douche en een (fietsen)berging gelegen op de begane grond.
Begane grond:
Centrale entree, postkasten, bellentableau, het trappenhuis naar de verdiepingen en de toegang tot de (fietsen)berging (ca. 6 m2).
2e Verdieping:
Entree, hal voorzien van zeil, de technische-/bergruimte met de ‘Nefit’ VR combi c.v.-installatie (2007, laatste onderhoud 2022), het geheel betegeld toilet (1999) voorzien van een fonteintje, slaapkamer 1 (ca. 9 m2) voorzien van zeil en een schuifkastenwand, slaapkamer 2 (ca. 12 m2) voorzien van zeil en de geheel betegelde badkamer (1999) voorzien van een douche, een wastafel met een wastafelmeubel, de wasmachine aansluiting en een designradiator. Via de hal is tevens de woonkamer te bereiken. De gezellige woonkamer (ca. 32,5 m2) is voorzien van vloerbedekking en zeil, een loopdeur naar het balkon en de keurige keukenopstelling (1999) voorzien van een 4-pits gaskookplaat, een afzuigkap, een combi-oven met magnetronfunctie, een vaatwasser, koelkast, vriezer en een spoelbak. Het balkon (ca. 7 m2) is deels overdekt en biedt de mogelijkheid om heerlijk buiten te kunnen zitten. Vanuit de woonkamer en vanaf het balkon heeft u een prachtig uitzicht op de Maas.
Algemeen:
Bouwjaar: 1984, gebruiksoppervlakte wonen: ca. 68 m2, servicekosten: € 190,- per maand. Het appartement is goed onderhouden en voorzien van kunststof kozijnen (2018 en 2020) met isolerende beglazing, rolluiken, horren voor de ramen en een hordeur. Het appartement is gelegen aan de Maas, op korte afstand van het centrum van Venlo.
Features
Transfer of ownership
- Last asking price
- € 249,000 kosten koper
- Asking price per m²
- € 3,662
- Status
- Sold
- VVE (Owners Association) contribution
- € 190.00 per month
Construction
- Type apartment
- Apartment with shared street entrance (apartment)
- Building type
- Resale property
- Year of construction
- 1984
- Type of roof
- Combination roof covered with asphalt roofing and roof tiles
Surface areas and volume
- Areas
- Living area
- 68 m²
- Other space inside the building
- 1 m²
- Exterior space attached to the building
- 7 m²
- External storage space
- 6 m²
- Volume in cubic meters
- 214 m³
Layout
- Number of rooms
- 3 rooms (2 bedrooms)
- Number of bath rooms
- 1 bathroom and 1 separate toilet
- Bathroom facilities
- Shower, sink, and washstand
- Number of stories
- 4 stories
- Located at
- 3rd floor
- Facilities
- Rolldown shutters and TV via cable
Energy
- Energy label
- Insulation
- Double glazing
- Heating
- CH boiler
- Hot water
- CH boiler
- CH boiler
- Nefit VR combi c.v.-installatie (gas-fired combination boiler from 2007, in ownership)
Cadastral data
- VENLO A 5048
- Cadastral map
- Ownership situation
- Full ownership
Exterior space
- Location
- Along waterway and in residential district
- Balcony/roof terrace
- Balcony present
Storage space
- Shed / storage
- Built-in
VVE (Owners Association) checklist
- Registration with KvK
- Yes
- Annual meeting
- Yes
- Periodic contribution
- Yes (€ 190.00 per month)
- Reserve fund present
- Yes
- Maintenance plan
- Yes
- Building insurance
- Yes
Photos 38
© 2001-2024 funda





































