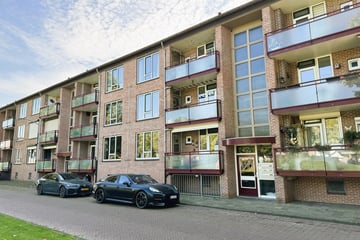
Description
Zeer fraai afgewerkt appartement gelegen op 1e verdieping met ruime woonkamer (9,50 x 3,63m) met laminaatvloer en aan achterzijde gelegen balkon (zuiden); fraaie schuifdeuren naar entree. De keuken (8m²) is voorzien van zeer fraaie inbouwcombinatie inclusief apparatuur en aan voorzijde gelegen balkon. Het appartement is verder voorzien van 2 ruime slaapkamers (12m² en 13m²), netjes betegelde badkamer met wastafelmeubel en douche en toilet met zwevend closet. Kelder (12m²). Nefit Cv (bouwjaar 12015/eigendom). Kunststof kozijnen met dubbele beglazing en diverse rolluiken. Energielabel C.
Indeling
- Royale entree met laminaatvloer, sfeervolle schuifdeuren naar woonkamer en muurkast.
- Betegeld toilet met zwevend closet.
- Ruime woonkamer (9,50 x 3,63m) voorzien van laminaatvloer en balkon (3,03 x 1,60m) aan achterzijde.
- Gesloten keuken (3,60 x 2,34m) met zeer fraaie inbouwcombinatie inclusief apparatuur: 4 pits gaskookplaat, afzuigkap, koelkast en oven; aansluiting wasmachine en toegang tot het balkon (3,49 x 1,60m) aan de voorzijde.
- Slaapkamer 1 (3,65 x 3,60m).
- Slaapkamer 2 (4,78 x 2,50m).
- Netjes betegelde badkamer voorzien van douche en wastafelmeubel.
* Appartement is geheel voorzien van laminaatvloer (muv de keuken).
Balkon
Het appartement beschikt over 2 balkons aam voor- en achterzijde met noord en zuid ligging; balkons zijn groot 3,49 x 1,60m en 3,03 x 1,60m met bergkast.
Bijzonderheden
- Het gehele appartement is voorzien van kunststof kozijnen en dubbele beglazing.
- Diverse rolluiken.
- Nefit HR cv combiketel (bouwjaar 2015).
- Servicekosten € 150,- per maand inclusief onderhoud, reserveringen en opstalverzekering.
- Ruime berging (3,64 x, 34m) en gemeenschappelijke fietsenberging in het souterrain.
- Energielabel C.
Features
Transfer of ownership
- Last asking price
- € 205,000 kosten koper
- Asking price per m²
- € 2,440
- Status
- Sold
- VVE (Owners Association) contribution
- € 150.00 per month
Construction
- Type apartment
- Apartment with shared street entrance (apartment)
- Building type
- Resale property
- Year of construction
- 1955
Surface areas and volume
- Areas
- Living area
- 84 m²
- Exterior space attached to the building
- 10 m²
- External storage space
- 12 m²
- Volume in cubic meters
- 260 m³
Layout
- Number of rooms
- 3 rooms (2 bedrooms)
- Number of bath rooms
- 1 bathroom and 1 separate toilet
- Number of stories
- 1 story
- Located at
- 1st floor
- Facilities
- Rolldown shutters
Energy
- Energy label
- Insulation
- Double glazing and completely insulated
- Heating
- CH boiler
- Hot water
- CH boiler
- CH boiler
- Nefit HR ( combination boiler from 2015, in ownership)
Exterior space
- Location
- Alongside a quiet road and in residential district
- Balcony/roof terrace
- Balcony present
Storage space
- Shed / storage
- Built-in
Parking
- Type of parking facilities
- Public parking
VVE (Owners Association) checklist
- Registration with KvK
- Yes
- Annual meeting
- No
- Periodic contribution
- Yes (€ 150.00 per month)
- Reserve fund present
- Yes
- Maintenance plan
- Yes
- Building insurance
- Yes
Photos 31
© 2001-2025 funda






























