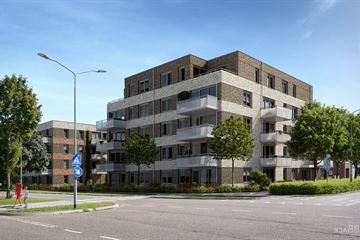
Description
De appartementen type D zijn de grootste in het complex, met een oppervlakte van ruim 101m2. De appartementen zijn voorzien van twee slaapkamers en een ruime badkamer met (inloop)douche, wastafel en elektrische designradiator.
De ruime hal biedt toegang tot het (bezoekers)toilet met fonteintje en de inpandige berging, waar de technische installaties en witgoedaansluitingen zijn gesitueerd. De woonkamer is een gezellige en royale ruimte, met een open verbinding naar de ruime leefkeuken. Vanuit de keuken stap je het mooie dakterras op met overhoeks uitzicht.
*De getoonde plattegrond van type D komt tevens in een gespiegelde variant voor in het gebouw.
Features
Transfer of ownership
- Last asking price
- € 425,000 vrij op naam
- Asking price per m²
- € 4,208
- Status
- Sold
Construction
- Type apartment
- Penthouse (apartment)
- Building type
- New property
- Year of construction
- 2025
- Accessibility
- Accessible for people with a disability and accessible for the elderly
- Type of roof
- Flat roof covered with asphalt roofing
Surface areas and volume
- Areas
- Living area
- 101 m²
- Exterior space attached to the building
- 11 m²
- External storage space
- 5 m²
- Volume in cubic meters
- 238 m³
Layout
- Number of rooms
- 4 rooms (2 bedrooms)
- Number of stories
- 1 story
- Located at
- 4th floor
- Facilities
- Balanced ventilation system, elevator, and solar panels
Energy
- Energy label
- Not available
- Insulation
- Energy efficient window and completely insulated
- Heating
- Complete floor heating, heat recovery unit and heat pump
- Hot water
- Electrical boiler
Exterior space
- Location
- In residential district
- Garden
- Sun terrace
- Sun terrace
- 11 m² (2.85 metre deep and 3.85 metre wide)
- Garden location
- Located at the northeast
Storage space
- Shed / storage
- Built-in
- Facilities
- Electricity
Parking
- Type of parking facilities
- Parking on private property
Photos 8
© 2001-2025 funda







