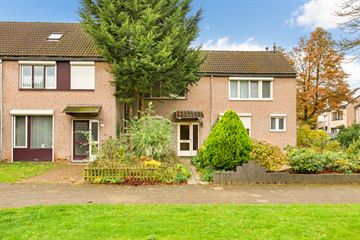This house on funda: https://www.funda.nl/en/detail/koop/verkocht/venlo/huis-brechtstraat-49/43778663/

Description
Ruime tussenwoning met drie slaapkamers, een zonnige achtertuin en de mogelijkheid tot het kopen van een garagebox. Deze fijne woning is in 1978 gebouwd op een perceel van 168 m2. Het woonoppervlak telt ca. 92 m2 en de inhoud bedraagt 358 m3. De woning is voorzien van dak- en spouwmuurisolatie, dubbele beglazing en 6 zonnepanelen (lease). Het energielabel is B. Indien u op zoek bent naar een fijne eengezinswoning in een rustige en kindvriendelijke woonomgeving, dan is een bezichtiging zeker een aanrader!!
Begane grond: Overdekte entree. Hal met garderobenis en vernieuwde meterkast. Toiletruimte met closet en fonteintje. Ruime woonkamer (ca. 33 m2) voorzien van een ideale provisiekast en grote raampartijen voor veel lichtinval. De open keuken (8 m2) heeft een praktische aanrechtcombinatie met een koelkast, een vaatwasser, een oven en een 4-pits gasfornuis met een RVS afzuigkap.
Eerste verdieping: Overloop met praktische provisiekast. Drie fijne slaapkamers van resp. 13 m2, 9 m2 en 6 m2. Twee slaapkamers zijn voorzien van een dakkapel voor extra leefruimte. De badkamer (6 m2) is uitgerust met een ligbad, een closet en een vaste wastafel. Hier bevinden zich eveneens de aansluitingen voor het witgoed.
Tweede verdieping: Deze verdieping is via een vlizotrap bereikbaar. Ruime bergzolder met de opstelling van de Vaillant CV combiketel uit 2012.
Tuin: De voortuin is aangelegd met sierbestrating en beplanting. De geheel omsloten zonnige achtertuin is gelegen op het zuidwesten en via een eigen achterom bereikbaar. Verder is deze achtertuin voorzien van een praktische stenen tuinberging en aangelegd met sierbestrating, kunstgraszode en beplanting.
Garage: Op ca. 25 meter achter de woning, is een aparte garagebox gelegen. Deze garagebox is niet bij deze aanbieding inbegrepen. De garagebox kan er wel bij aangekocht worden voor € 17.500,= kosten koper.
Features
Transfer of ownership
- Last asking price
- € 259,000 kosten koper
- Asking price per m²
- € 2,815
- Status
- Sold
Construction
- Kind of house
- Single-family home, row house
- Building type
- Resale property
- Year of construction
- 1978
- Type of roof
- Gable roof covered with roof tiles
Surface areas and volume
- Areas
- Living area
- 92 m²
- Other space inside the building
- 9 m²
- External storage space
- 25 m²
- Plot size
- 168 m²
- Volume in cubic meters
- 358 m³
Layout
- Number of rooms
- 4 rooms (3 bedrooms)
- Number of bath rooms
- 1 bathroom and 1 separate toilet
- Bathroom facilities
- Bath, toilet, and sink
- Number of stories
- 3 stories
- Facilities
- Passive ventilation system, rolldown shutters, TV via cable, and solar panels
Energy
- Energy label
- Insulation
- Roof insulation, double glazing and insulated walls
- Heating
- CH boiler
- Hot water
- CH boiler
- CH boiler
- Vaillant (gas-fired combination boiler from 2012, in ownership)
Cadastral data
- VENLO N 1180
- Cadastral map
- Area
- 168 m²
- Ownership situation
- Full ownership
Exterior space
- Location
- Alongside a quiet road and in residential district
- Garden
- Back garden and front garden
- Back garden
- 66 m² (11.00 metre deep and 6.00 metre wide)
- Garden location
- Located at the southwest
Storage space
- Shed / storage
- Detached brick storage
- Facilities
- Electricity
- Insulation
- No insulation
Garage
- Type of garage
- Detached brick garage
- Capacity
- 1 car
- Facilities
- Electricity
- Insulation
- No insulation
Parking
- Type of parking facilities
- Public parking
Photos 38
© 2001-2024 funda





































