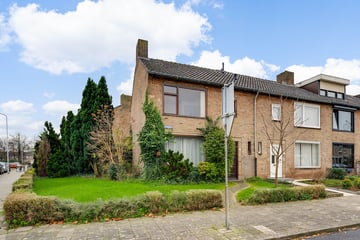
Description
Are you looking for a spacious fixer-upper with features such as an extension, a cozy living room with fireplace and sliding doors, a complete kitchen, 4 bedrooms, garage, and a generous garden? Then, this corner house in a child-friendly residential area is perfect for you!
Layout: Ground floor:
The entrance hall with meter cupboard provides access to the toilet with sink, the staircase to the first floor, and the spacious living room. The L-shaped living room with carpeting has a seating area at the front and a dining area at the back with a beautiful garden view through the sliding doors. The living/dining room is connected to the extension (approx. 1980), where the kitchen is located. It features a neat corner setup with the following built-in appliances: 4-burner gas stove, extractor hood, combination microwave, and refrigerator. Through the kitchen, you can also access the garden via a door. From the garden, the garage is accessible through a door, equipped with heating, water, and power facilities, and also housing the rental central heating boiler. The garage is extended forward, making it extra deep and accessible via the driveway with a steel tilting gate.
First floor:
Landing providing access to the spacious bathroom and 3 generous bedrooms. The master bedroom has a washbasin. The fully tiled bathroom is equipped with a shower, bathtub, washbasin, and toilet.
Second floor:
Accessible via a fixed staircase; attic/storage space with access to a fully-fledged 4th bedroom with a built-in wardrobe. This spacious bedroom enjoys plenty of natural light thanks to the dormer window and has good headroom. Also, on this floor is the setup for the rental water heater.
Exterior:
There is a neat front and side garden with a driveway leading to the garage. The spacious, low-maintenance backyard features a windscreen with a gate, providing ample privacy on the rear terrace. The garden has a lawn and various borders with mature planting.
Specifics:
The house has wooden frames with single glazing. The windows at the rear of the house are equipped with shutters.
Fixer-Upper Alert:
This property offers a great opportunity for the handy buyer not afraid of a challenge. Despite having various attractive features, including an extension, a cozy living room with a fireplace, a complete kitchen, 4 bedrooms, garage, and a generous garden, bear in mind that renovation and modernization are needed.
Location:
Situated in a child-friendly residential area in Blerick (Venlo), within walking/cycling distance of all daily amenities, including schools, shops, sports clubs, and the center of Blerick within 5 minutes. Also, the highways A73 and A67 can be reached within a few minutes by car!
Interactive:
View and personalize the floor plans of the property interactively on our Homevision site.
Features
Transfer of ownership
- Last asking price
- € 275,000 kosten koper
- Asking price per m²
- € 2,183
- Status
- Sold
Construction
- Kind of house
- Single-family home, semi-detached residential property
- Building type
- Resale property
- Year of construction
- 1963
- Specific
- Renovation project
- Type of roof
- Gable roof covered with asphalt roofing and roof tiles
Surface areas and volume
- Areas
- Living area
- 126 m²
- Other space inside the building
- 37 m²
- Plot size
- 260 m²
- Volume in cubic meters
- 563 m³
Layout
- Number of rooms
- 7 rooms (4 bedrooms)
- Number of bath rooms
- 1 bathroom and 1 separate toilet
- Bathroom facilities
- Shower, bath, toilet, and sink
- Number of stories
- 3 stories and a basement
- Facilities
- Skylight, passive ventilation system, rolldown shutters, flue, sliding door, and TV via cable
Energy
- Energy label
- Heating
- CH boiler
- Hot water
- Gas water heater (rental)
- CH boiler
- Nefit Topline HR (gas-fired from 2011, in ownership)
Cadastral data
- VENLO M 3247
- Cadastral map
- Area
- 260 m²
- Ownership situation
- Full ownership
Exterior space
- Location
- Alongside a quiet road and in residential district
- Garden
- Back garden, front garden, side garden and sun terrace
- Back garden
- 29 m² (4.50 metre deep and 6.50 metre wide)
- Garden location
- Located at the east with rear access
Garage
- Type of garage
- Attached brick garage
- Capacity
- 2 cars
- Facilities
- Electricity, heating and running water
Parking
- Type of parking facilities
- Parking on private property and public parking
Photos 37
© 2001-2025 funda




































