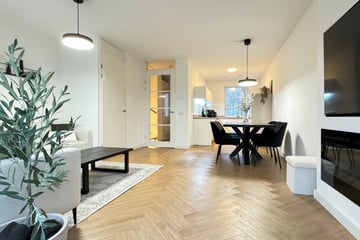
Description
Ben jij op zoek naar jouw droomhuis? Dan is dit het perfecte plekje voor jou! Gelegen aan de Lodewijk Van Nassaustraat 24 in Venlo, treffen we deze prachtige eindwoning uit 2019 aan. Bij binnenkomst merk je meteen de luxe uitstraling van deze woning op. De gehele woning is voorzien van vloerverwarming, waardoor elke stap die je zet een warm welkom is. De luxe keuken en badkamer zijn echte eyecatchers en voegen een stijlvolle touch toe aan de woning.
De bijzonder sfeervolle woonkamer met cinema-wall nodigt uit om gezellige avonden door te brengen met vrienden en familie. Met moderne details door de gehele woning, voel je je hier direct thuis. De mogelijkheid voor 4 slaapkamers maakt dit huis ideaal voor starters die op zoek zijn naar groeimogelijkheden.
De onderhoudsvrije tuin (Zuid) met overkapping is de perfecte plek om te ontspannen en te genieten van het buitenleven. Er is een eigen buitenberging en achterom. Energielabel A!
Indeling
- Entree/gang met modern toilet , garderobe en nieuw beklede trap inclusief sfeerverlichting naar de verdieping.
- Sfeervolle en lichte woonkamer met fraaie visgraat pvc vloer, cinema-wall inclusief elektrische haard, trapkast en openslaande deuren naar de tuin.
- Half-open keuken met fraaie visgraat pvc vloer en luxe inrichting voorzien van inductiekookplaat met ingebouwde afzuiging (Bora), oven, vaatwasser, koelkast en vrieskast. Fraai hardstenen werkblad.
* Begane grond geheel voorzien van vloerverwarming.
Eerste verdieping
- Overloop met moderne pvc-vloer.
- 3 Slaapkamers (ca. 13, 10,5, 6,5m2) met moderne pvc vloer.
- Complete badkamer voorzien van ligbad, inloopdouche, wastafelmeubel en 2e toilet.
* Verdieping geheel voorzien van vloerverwarming
Tweede verdieping
- Vaste trap naar 2e verdieping.
- Ruime slaap-/hobbykamer met Velux dakraam.
- C.V.-/wasruimte.
* Verdieping geheel voorzien van vloerverwarming.
Tuin
Onderhoudsvrije tuin met mooie overkapping, berging en achterom.
De tuin is gesitueerd op het Zuiden.
Bijzonderheden
- De woning is volledig geïsoleerd.
- Overal kunststof kozijnen met HR++ beglazing.
- Rolluiken 1e verdieping achterzijde.
- C.V.-combi-ketel Intergas ca. 2019.
- 4 Zonnepanelen a 390kwh.
- Lage energielasten.
- Energielabel A.
Features
Transfer of ownership
- Last asking price
- € 385,000 kosten koper
- Asking price per m²
- € 3,468
- Status
- Sold
Construction
- Kind of house
- Single-family home, corner house
- Building type
- Resale property
- Year of construction
- 2019
- Type of roof
- Gable roof covered with roof tiles
Surface areas and volume
- Areas
- Living area
- 111 m²
- Exterior space attached to the building
- 17 m²
- External storage space
- 6 m²
- Plot size
- 161 m²
- Volume in cubic meters
- 424 m³
Layout
- Number of rooms
- 5 rooms (4 bedrooms)
- Number of bath rooms
- 1 bathroom and 1 separate toilet
- Bathroom facilities
- Walk-in shower, bath, toilet, and washstand
- Number of stories
- 3 stories
- Facilities
- Skylight, mechanical ventilation, rolldown shutters, and solar panels
Energy
- Energy label
- Insulation
- Double glazing and completely insulated
- Heating
- CH boiler and complete floor heating
- Hot water
- CH boiler
- CH boiler
- Intergas (gas-fired from 2019, in ownership)
Cadastral data
- VENLO M 8436
- Cadastral map
- Area
- 161 m²
Exterior space
- Location
- In residential district
- Garden
- Back garden
- Back garden
- 60 m² (12.00 metre deep and 5.00 metre wide)
- Garden location
- Located at the south with rear access
Storage space
- Shed / storage
- Detached brick storage
- Facilities
- Electricity
Parking
- Type of parking facilities
- Public parking
Photos 33
© 2001-2025 funda
































