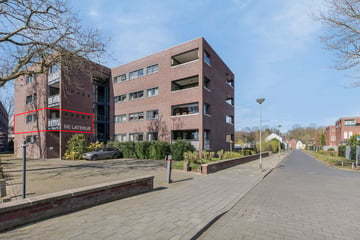
Description
In hartje Venray ligt in het prachtige complex genaamd "de Laterije" dit nette royale 3-kamer appartement op de 1e verdieping met loggia, eigen parkeerplaats en berging in het souterrain. Door de hoekligging zijn er extra raampartijen aanwezig en is er een fantastisch vrij uitzicht, zelfs op de Grote kerk! Het appartement is tot in de puntjes afgewerkt, instapklaar en heeft ruime, lichte vertrekken.
Het appartement is ingedeeld met een riante woonkamer en luxe keuken van samen ca. 54 m², alwaar tafelen en koken samenkomen. Aan de voorzijde bevindt zich een loggia op het zonnige zuiden, toegankelijk met een schuifpui. Het rechtergedeelte van het appartement is ingericht met 2 ruime slaapkamers, een complete badkamer, toilet en een praktische CV-/wasruimte.
De inpandige berging en de eigen parkeerplaats zijn in het souterrain gelegen (af te sluiten) en maakt het geheel compleet. Ideaal dat de auto binnen gezet kan worden. Ook is er ruimte om een auto te parkeren op het buitenterrein. Allen zijn alleen toegankelijk voor appartementseigenaren.
Dit moderne complex beschikt over een lift, videobewaking en automatisch te openen deuren. Hierdoor ben je verzekerd van gemak en veiligheid. Met een gunstige ligging op loopafstand van het bruisende centrum zijn alle voorzieningen binnen handbereik. Ideaal is ook de A73 die op 5 autominuten afstand is gelegen.
B.jr.: 2003, woonopp.: ca. 102 m², overige inp. ruimte: ca. 9 m², gebouw gebonden buitenruimte ca. 14 m², inh.: ca. 253 m³.
Features
Transfer of ownership
- Last asking price
- € 365,000 kosten koper
- Asking price per m²
- € 3,578
- Status
- Sold
Construction
- Type apartment
- Apartment with shared street entrance (apartment)
- Building type
- Resale property
- Year of construction
- 2003
- Accessibility
- Accessible for people with a disability and accessible for the elderly
- Type of roof
- Flat roof covered with asphalt roofing
Surface areas and volume
- Areas
- Living area
- 102 m²
- Other space inside the building
- 9 m²
- Exterior space attached to the building
- 14 m²
- Volume in cubic meters
- 253 m³
Layout
- Number of rooms
- 3 rooms (2 bedrooms)
- Number of bath rooms
- 1 bathroom and 1 separate toilet
- Bathroom facilities
- Shower, bath, and washstand
- Number of stories
- 1 story and a basement
- Located at
- 2nd floor
- Facilities
- Elevator, mechanical ventilation, and sliding door
Energy
- Energy label
- Insulation
- Completely insulated
- Heating
- CH boiler
- Hot water
- CH boiler
- CH boiler
- Nefit (gas-fired combination boiler from 2020)
Cadastral data
- VENRAY C 10670
- Cadastral map
- Ownership situation
- Full ownership
- VENRAY C 10670
- Cadastral map
- Ownership situation
- Full ownership
Exterior space
- Location
- Alongside a quiet road, in centre and in residential district
Storage space
- Shed / storage
- Built-in
- Facilities
- Electricity
Garage
- Type of garage
- Underground parking
Parking
- Type of parking facilities
- Parking on gated property and public parking
VVE (Owners Association) checklist
- Registration with KvK
- No
- Annual meeting
- No
- Periodic contribution
- No
- Reserve fund present
- No
- Maintenance plan
- No
- Building insurance
- No
Photos 26
© 2001-2025 funda

























