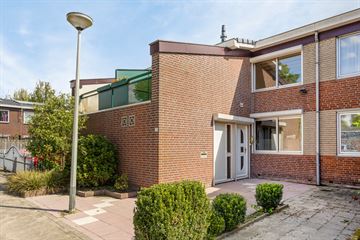This house on funda: https://www.funda.nl/en/detail/koop/verkocht/venray/huis-marimbastraat-27/43591229/

Description
Leuke, ruime starterswoning, gelegen in autoluwe straat op een perceel van 171 m² met tuin op het zuiden!
Bijzonderheden:
- Vernieuwde badkamer
- Voorzien van 9 zonnepanelen
- Vernieuwd dak met isolatie
- Energielabel B
- Geheel voorzien van rolluiken
Indeling: begane grond:
Entree/hal met vernieuwde meterkast, volledig betegelde toiletruimte, trap naar de verdieping en toegang tot de berging aan de voorzijde van de woning waar zich de witgoedaansluiting bevindt. Deze berging is tevens direct toegankelijk vanaf de oprit.
De woonkamer is gelegen aan de achterzijde en kijkt uit over de eigen tuin. Hier bevindt zich een provisiekast onder de trap en toegang tot de dichte woon-/eetkeuken met een keuken in hoekopstelling voorzien van keramische kookplaat, afzuigkap, koelkast, vaatwasser en combimagnetron.
1e verdieping:
Overloop naar 3 ruime slaapkamers en de in 2017 vernieuwde badkamer met wastafelmeubel, hangend toilet en ruime douchecabine. Vanuit de badkamer is de cv-berging bereikbaar waar de cv-combiketel hangt (huurketel uit 2021, kosten € 31,04 per maand, en de omvormer van de 9 zonnepanelen.
Middels deze bergruimte is het balkon aan de voorzijde boven de entree en berging te bereiken.
2e verdieping:
De vliering is toegankelijk vanuit 1 van de slaapkamers en biedt extra bergruimte. Het dak is geïsoleerd.
Tuin:
De achtertuin is voor de zonliefhebber ideaal op het zuiden gelegen en ingericht met een terras, plantenborders en een vrijstaande houten berging achterin de tuin met achterom. Aan de achterzijde geniet de woning de nodige privacy omdat de achtertuin grenst aan een plantsoen.
Features
Transfer of ownership
- Last asking price
- € 269,000 kosten koper
- Asking price per m²
- € 2,360
- Status
- Sold
Construction
- Kind of house
- Single-family home, row house
- Building type
- Resale property
- Year of construction
- 1975
- Type of roof
- Gable roof covered with roof tiles
Surface areas and volume
- Areas
- Living area
- 114 m²
- Exterior space attached to the building
- 9 m²
- External storage space
- 14 m²
- Plot size
- 171 m²
- Volume in cubic meters
- 403 m³
Layout
- Number of rooms
- 4 rooms (3 bedrooms)
- Number of bath rooms
- 1 bathroom and 1 separate toilet
- Bathroom facilities
- Shower, toilet, and washstand
- Number of stories
- 2 stories and a loft
- Facilities
- Mechanical ventilation, rolldown shutters, TV via cable, and solar panels
Energy
- Energy label
- Insulation
- Roof insulation and double glazing
- Heating
- CH boiler
- Hot water
- CH boiler
- CH boiler
- Gas-fired combination boiler from 2021, to rent
Cadastral data
- VENRAY T 3803
- Cadastral map
- Area
- 128 m²
- Ownership situation
- Full ownership
- VENRAY T 5373
- Cadastral map
- Area
- 43 m²
- Ownership situation
- Full ownership
Exterior space
- Location
- Alongside a quiet road and in residential district
- Garden
- Back garden and front garden
- Back garden
- 88 m² (16.00 metre deep and 5.50 metre wide)
- Garden location
- Located at the south with rear access
Storage space
- Shed / storage
- Detached brick storage
- Facilities
- Electricity
Parking
- Type of parking facilities
- Public parking
Photos 41
© 2001-2025 funda








































