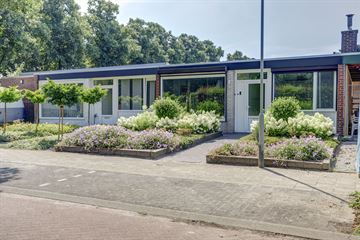
Description
In deze knusse bungalow geniet je van het beste van twee werelden: de levendigheid van Venray en de rust van je eigen compacte maar zonnige tuin op het zuiden. "Levensloopbestendig" wonen in de Oranjebuurt met alles wat je nodig hebt zonder het onderhoud van een grote tuin en ongebruikte (slaap)kamers. Gewoon om lekker te genieten dus. Gelegen nabij het bruisende centrum en op steenworp afstand van de uitvalswegen, is dit de perfecte plek voor wie gelijkvloerse wil wonen en alles bij de hand wil hebben.
Het huis is in 2019 volledig gestript en nagenoeg geheel nieuw gebouwd waardoor je nu geniet van een volledig geïsoleerde woning met vloerverwarming, strak gestucte wanden, plafonds met inbouwspots en een airco systeem wat het huis instapklaar maakt met een uitstekend wooncomfort! Hier beschik je over een slaapkamer met badkamer en-suite en een extra slaap-/werkkamer met tevens de witgoedaansluiting weggewerkt in een fraaie kastenwand. Kortom deze woning is tot in de puntjes netjes afgewerkt en er is goed nagedacht over de indeling met de vaatwasser en witgoedaansluitingen op hoogte en voldoende ruimte voor de draaicirkel van een rolstoel. Naast de terrasoverkapping in de onderhoudsvriendelijke tuin beschik je over een riante (tuin)berging wat zorgt voor voldoende opbergmogelijkheden!
B.jr.: 1961, perceel: 168 m², woonopp.: ca. 73 m², gebouwgebonden buitenruimte: ca. 10 m², externe bergruimte: ca. 12 m², inh.: ca. 268 m³.
Voor meer en uitgebreide informatie kunt u de brochure downloaden!
Features
Transfer of ownership
- Last asking price
- € 335,000 kosten koper
- Asking price per m²
- € 4,589
- Status
- Sold
Construction
- Kind of house
- Bungalow, row house
- Building type
- Resale property
- Year of construction
- 1961
- Type of roof
- Flat roof covered with asphalt roofing
Surface areas and volume
- Areas
- Living area
- 73 m²
- Exterior space attached to the building
- 10 m²
- External storage space
- 12 m²
- Plot size
- 168 m²
- Volume in cubic meters
- 268 m³
Layout
- Number of rooms
- 3 rooms (2 bedrooms)
- Number of bath rooms
- 1 bathroom and 1 separate toilet
- Bathroom facilities
- Shower, underfloor heating, and sink
- Number of stories
- 1 story
- Facilities
- Mechanical ventilation and rolldown shutters
Energy
- Energy label
- Insulation
- Completely insulated
- Heating
- CH boiler and complete floor heating
- Hot water
- CH boiler
- CH boiler
- Vaillant (gas-fired combination boiler from 2019, in ownership)
Cadastral data
- VENRAY C 11566
- Cadastral map
- Area
- 168 m²
- Ownership situation
- Full ownership
Exterior space
- Location
- Alongside a quiet road and in residential district
- Garden
- Back garden and front garden
- Back garden
- 56 m² (7.50 metre deep and 7.50 metre wide)
- Garden location
- Located at the south with rear access
Storage space
- Shed / storage
- Attached wooden storage
- Facilities
- Electricity and running water
Parking
- Type of parking facilities
- Public parking
Photos 24
© 2001-2024 funda























