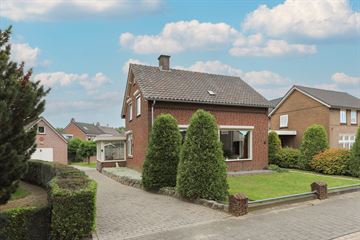
Description
Vrijstaand wonen in hartje Vianen? Dan is dit zeker iets voor jou! Op een rustige woonlocatie, centraal in het dorp gelegen, staat een goed onderhouden vrijstaande woning met aanbouw en vrijstaande garage op een perceel van maar liefst 503 m². De woning heeft een praktische indeling en is volledig naar eigen wens en smaak in te richten en te moderniseren. Aan de voorzijde van de woning bevindt zich een speeltuin, ideaal voor gezinnen! Cuijk is via het fietserstunneltje binnen 5 minuten te bereiken.
Begane grond:
Hal met meterkast, de woonkamer is aan de voorzijde van de woning gesitueerd, de keuken is voorzien van diverse inbouwapparatuur en biedt toegang tot de kelder. Vanuit de keuken loop je tevens door naar een ruime bijkeuken met witgoedaansluitingen en een vliering. Hier vind je tevens het toilet. Vanuit de bijkeuken loop je door naar een tuingerichte aanbouw.
1e verdieping:
Op de eerste verdieping bevinden zich 2 slaapkamers (voormalig 3) en een ruime badkamer met ligbad, toilet, douche en wastafel.
2e verdieping:
Via een vlizotrap bereikbare bergzolder.
Achter in de tuin staat een grote garage, ideaal voor de hobbyist of klusser! Deze garage is van alle gemakken voorzien en heeft een zolder die met een vaste trap toegankelijk is, ideaal als opslagruimte.
Algemene informatie:
De woning is gebouwd in 1958 en heeft energielabel D. Het woonoppervlakte bedraagt ca. 124 m².
Features
Transfer of ownership
- Last asking price
- € 425,000 kosten koper
- Asking price per m²
- € 3,427
- Status
- Sold
Construction
- Kind of house
- Single-family home, detached residential property
- Building type
- Resale property
- Year of construction
- 1958
- Type of roof
- Gable roof covered with roof tiles
Surface areas and volume
- Areas
- Living area
- 124 m²
- Other space inside the building
- 6 m²
- External storage space
- 45 m²
- Plot size
- 503 m²
- Volume in cubic meters
- 460 m³
Layout
- Number of rooms
- 5 rooms (2 bedrooms)
- Number of bath rooms
- 1 bathroom and 1 separate toilet
- Bathroom facilities
- Shower, bath, and toilet
- Number of stories
- 2 stories, an attic, and a basement
- Facilities
- Rolldown shutters and TV via cable
Energy
- Energy label
- Insulation
- Double glazing and insulated walls
- Heating
- CH boiler
- Hot water
- CH boiler
- CH boiler
- Vaillant (gas-fired combination boiler, in ownership)
Cadastral data
- CUIJK B 1736
- Cadastral map
- Area
- 503 m²
- Ownership situation
- Full ownership
Exterior space
- Location
- Alongside a quiet road and in residential district
- Garden
- Surrounded by garden
Garage
- Type of garage
- Detached brick garage
- Capacity
- 1 car
- Facilities
- Loft, electricity and running water
- Insulation
- Roof insulation
Parking
- Type of parking facilities
- Parking on private property and public parking
Photos 51
© 2001-2024 funda


















































