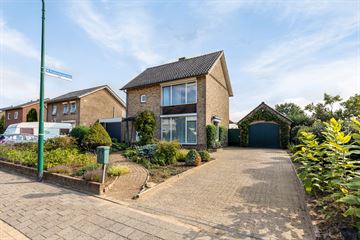
Description
Centraal in het dorp gelegen vrijstaande woning met aanbouw, vrijstaande garage, welke op korte afstand het centrum van Cuijk (via voetgangers/ fietstunnel) gelegen met alle denkbare voorzieningen, incl. een NS-station en goede ontsluitingswegen (o.a. A73 Nijmegen-Venlo). De woning is met de achtertuin vrij gelegen en grenst aan het buitengebied.
Indeling:
Begane grond: hal met provisiekast, woonkeuken met een nette keukeninrichting en een doorzon woonkamer met aan de achterzijde uitzicht over de tuin en aansluitend het buitengebied. Een praktische bijkeuken met toiletruimte, vaste kast en de aansluitingen van de wasapparatuur.
1e verdieping: overloop, 3 slaapkamers, badkamer voorzien van een douche, toilet en vaste wastafel.
2e verdieping: via een vlizotrap bereikbare zolderberging.
Diverse gegevens:
De nette keukenopstelling is voorzien van een dubbele spoelbak, 4-pits gaskookplaat, oven, koelkast.
De woning beschikt over een cv-ketel voor verwarming (Nefit) en een geiser voor warmwater (Vaillant)
Er zijn meerdere rolluiken aanwezig.
Er is centrale verwarming in de hoofdberging.
Het dakbeschot van de woning en de vrijstaande garage is voorzien van eternit.
De autosnelweg A73 richting Nijmegen-Venlo is uitstekend bereikbaar en de woning is gelegen op loopafstand van een speeltuintje en het fraaie buitengebied. Het recreatiegebied "De Kraaijenbergse Plassen" is op 10 fietsminuten gelegen.
Het perceel wijkt af van de kadastrale grenzen op de kadastrale kaart (zie bijlage).
Belangrijkste vaste lasten:
(volgens opgave huidige gebruiker)
Onroerende zaakbelasting: € 364,97 per jaar
Rioolrecht: € 181,92 per jaar
Afvalstoffenheffing: € 213,96 per jaar
Waterschapslasten: € ...... per jaar
Features
Transfer of ownership
- Last asking price
- € 347,000 kosten koper
- Asking price per m²
- € 3,653
- Status
- Sold
Construction
- Kind of house
- Single-family home, detached residential property
- Building type
- Resale property
- Year of construction
- 1963
- Type of roof
- Gable roof covered with roof tiles
Surface areas and volume
- Areas
- Living area
- 95 m²
- Other space inside the building
- 13 m²
- Exterior space attached to the building
- 27 m²
- External storage space
- 49 m²
- Plot size
- 571 m²
- Volume in cubic meters
- 401 m³
Layout
- Number of rooms
- 4 rooms (3 bedrooms)
- Number of bath rooms
- 1 bathroom and 1 separate toilet
- Bathroom facilities
- Shower, toilet, and sink
- Number of stories
- 2 stories and an attic
- Facilities
- Skylight, optical fibre, passive ventilation system, rolldown shutters, and TV via cable
Energy
- Energy label
- Insulation
- Partly double glazed
- Heating
- CH boiler
- Hot water
- Gas water heater
- CH boiler
- Nefit (geiser Vaillant) (gas-fired, in ownership)
Cadastral data
- CUIJK B 1558
- Cadastral map
- Area
- 530 m²
- Ownership situation
- Full ownership
- CUIJK B 2268
- Cadastral map
- Area
- 41 m² (part of parcel)
- Ownership situation
- Full ownership
Exterior space
- Location
- Unobstructed view
- Garden
- Back garden, front garden and side garden
- Back garden
- 204 m² (17.00 metre deep and 12.00 metre wide)
- Garden location
- Located at the south with rear access
Storage space
- Shed / storage
- Detached wooden storage
Garage
- Type of garage
- Detached brick garage
- Capacity
- 1 car
- Facilities
- Loft and electricity
Parking
- Type of parking facilities
- Parking on private property and public parking
Photos 64
© 2001-2024 funda































































