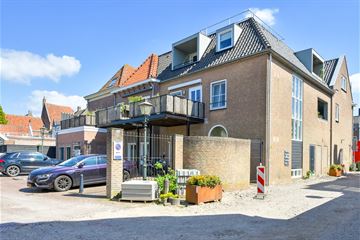
Description
Smaakvol 2-kamer appartement, gelegen in de historische binnenstad van Vianen. Het appartement is gelegen op de eerste verdieping en beschikt over een ruime slaapkamer, een heerlijk zonnig balkon en een eigen parkeerplaats. Daarnaast is er een open keuken, een moderne badkamer en een berging in de onderbouw.
Midden in het stadshart van Vianen, zijn alle voorzieningen zoals winkels, restaurants, sportfaciliteiten en openbaar vervoer binnen handbereik! Als je de voordeur uitloopt, sta je direct midden op de gezellige en knusse hoofdwinkelstraat van Vianen. Met haar vele leuke winkels, boetiekjes, restaurants, terrassen en een zeer rijke historie is het hier fijn vertoeven. Iedere woensdag is hier een weekmarkt en er zijn jaarlijks terugkerende evenementen als de Paardenmarkt en de Sleepbootdagen. Loop je onder de eeuwenoude stadspoort door, kom je op de dijk en de Uiterwaarden langs de Lek. Hier kan je in alle rust en ruimte fijn wandelen of fietsen.
Parkeren kan op de eigen parkeerplaats en de uitvalswegen A2 en A27 liggen op enkele minuten afstand.
Dit appartement, opgeleverd in 2018 is uitstekend onderhouden. Een unieke kans!
Indeling;
Begane grond: De centrale afgesloten entree met video-installatie en brievenbussen biedt toegang tot de bergingen en trapopgang naar de appartementen. Op het terrein voor het gebouw bevindt zich ook de eigen parkeerplaats en een gezamenlijke fietsenberging.
1e verdieping: Entree/hal, bergkast met wasmachine -en droger aansluiting, modern hangend toilet, moderne badkamer voorzien van royale douchecabine, wastafelmeubel en een handdoek radiator. Via de hal betreed je ook de fijne woonkamer met open keuken, voorzien van een 4-pits gasfornuis, afzuigkap, koelkast en combi oven/magnetron. De woonkamer, die veel lichtinval heeft, geeft toegang tot het zonnige balkon op het westen.
Afmetingen;
Woon/eetkamer 586 x 435
Slaapkamer 378 x 276
Badkamer 257 x 140
Berging/wasruimte 134 x 124
Balkon 354 x 337
Berging 260 x 182
Bijzonderheden;
- Oplevering in overleg; indicatie augustus 2024;
- Eigen parkeerplaats en berging;
- Zonnig balkon op het westen;
- Gelegen in het stadshart van Vianen;
- Voorzien van nette vloer- en wandafwerking;
- Gezonde en actieve VvE, servicekosten circa €114,- per maand.
Interesse in dit huis? Schakel direct uw eigen NVM-aankoopmakelaar in.
Uw NVM-aankoopmakelaar komt op voor uw belang en bespaart u tijd, geld en zorgen.
Adressen van collega NVM-aankoopmakelaars in Vianen vindt u op Funda.
Features
Transfer of ownership
- Last asking price
- € 300,000 kosten koper
- Asking price per m²
- € 6,250
- Status
- Sold
- VVE (Owners Association) contribution
- € 114.00 per month
Construction
- Type apartment
- Apartment with shared street entrance (apartment)
- Building type
- Resale property
- Year of construction
- 2018
- Specific
- Protected townscape or village view (permit needed for alterations) and with carpets and curtains
- Type of roof
- Gable roof covered with roof tiles
Surface areas and volume
- Areas
- Living area
- 48 m²
- Exterior space attached to the building
- 11 m²
- External storage space
- 5 m²
- Volume in cubic meters
- 154 m³
Layout
- Number of rooms
- 2 rooms (1 bedroom)
- Number of bath rooms
- 1 bathroom and 1 separate toilet
- Bathroom facilities
- Shower, sink, and washstand
- Number of stories
- 2 stories and a basement
- Located at
- 1st floor
- Facilities
- Outdoor awning, mechanical ventilation, passive ventilation system, and TV via cable
Energy
- Energy label
- Insulation
- Completely insulated
- Heating
- CH boiler
- Hot water
- CH boiler
- CH boiler
- Nefit (gas-fired combination boiler from 2018, in ownership)
Cadastral data
- VIANEN A 3356
- Cadastral map
- Ownership situation
- Full ownership
- VIANEN A 3356
- Cadastral map
- Ownership situation
- Full ownership
Exterior space
- Location
- In centre
- Balcony/roof terrace
- Balcony present
Storage space
- Shed / storage
- Storage box
- Facilities
- Electricity
Garage
- Type of garage
- Parking place
Parking
- Type of parking facilities
- Parking on gated property and parking on private property
VVE (Owners Association) checklist
- Registration with KvK
- Yes
- Annual meeting
- Yes
- Periodic contribution
- Yes (€ 114.00 per month)
- Reserve fund present
- Yes
- Maintenance plan
- Yes
- Building insurance
- Yes
Photos 47
© 2001-2024 funda














































