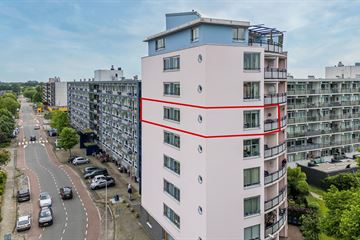
Description
This 3-room apartment with elevator on the 5th floor is located at the city center overlooking the treetops of the green and watery Vianen.
This well maintained apartment is part of the complex 'De Lafayette'. The apartment is located on the fifth floor and is accessible from the central hall by stairs and elevator. It is absolutely very pleasant and quiet living in this centrally located apartment complex, within walking distance of the historic center of Vianen. Various stores, schools and the health center are accessible on foot.
Built in 1996. Living area: approximately 91 m². Capacity: approximately 289 m³.
The house has a living room of approximately 44 m² and a lovely balcony facing west with lots of light. The balcony is beautifully situated and offers unobstructed views. The entire apartment has bright wall finishes and carpeting.
Layout
Ground Floor: Through the central hall with mailboxes and call tableau you enter the central hall with access to the elevator, staircase and various common areas, including the central bicycle storage with power points for charging electric bicycles.
5th Floor:
Central hall with door to the indoor storage room and the reception hall of the apartment. You enter this apartment in the reception hall, where there is a wardrobe corner and videophone. From the reception hall you can reach several rooms. We start in the storage room (6 m²), which is accessible both from inside and from the central hall. In addition, there is the L-shaped bedroom of approximately 9 m² with beautiful and distant views. The second bedroom is approximately 14 m² and also offers a fine view of the neighborhood with greenery and water. Both bedrooms have neat laminate flooring. The bathroom is fully tiled and equipped with a shower corner, bath with shower, washbasin with mirror cabinet, heating, power point and a 4-position switch for mechanical ventilation. Through the hallway there is access to the living room with the semi-open kitchen. These rooms have a parquet floor. The semi-open kitchen is equipped with various appliances and has a window with a lovely spacious and green view. The living room is L-shaped and has several windows. From the living room there is a door to the balcony. This is located on the west, so you can fully enjoy the lovely afternoon and evening sun. From the balcony there is a pleasant view over Vianen. On the balcony is a power point available.
Details:
- With video intercom system.
- Meter 4 groups and fiberglass for fast internet.
- Heated by Bosch central heating boiler probably built in 2006 and installation date 2007.
- Fully double glazed aluminum window frames.
- Spacious balcony facing west.
- There is 1 bicycle shed for general use with electricity points.
- Free public parking.
- The following articles are included in the purchase agreement: asbestos clause, non-occupancy clause and age clause.
Service costs : € 196,42 per month.
Acceptance : in consultation, can be fast
Energy label: A
Interested in this house? Immediately engage your own NVM purchase broker.
Your NVM purchase broker stands up for your interests and saves you time, money and worries.
Addresses of fellow NVM purchase brokers in the area can be found on Funda.
Features
Transfer of ownership
- Last asking price
- € 350,000 kosten koper
- Asking price per m²
- € 3,846
- Status
- Sold
- VVE (Owners Association) contribution
- € 196.42 per month
Construction
- Type apartment
- Galleried apartment (apartment)
- Building type
- Resale property
- Year of construction
- 1996
- Accessibility
- Accessible for people with a disability and accessible for the elderly
- Specific
- Partly furnished with carpets and curtains
- Type of roof
- Flat roof covered with asphalt roofing
- Quality marks
- Energie Prestatie Advies
Surface areas and volume
- Areas
- Living area
- 91 m²
- Exterior space attached to the building
- 7 m²
- Volume in cubic meters
- 289 m³
Layout
- Number of rooms
- 3 rooms (2 bedrooms)
- Number of bath rooms
- 1 bathroom and 1 separate toilet
- Bathroom facilities
- Shower, bath, and washstand
- Number of stories
- 9 stories
- Located at
- 6th floor
- Facilities
- Optical fibre, elevator, mechanical ventilation, passive ventilation system, and TV via cable
Energy
- Energy label
- Insulation
- Roof insulation, double glazing, insulated walls and floor insulation
- Heating
- CH boiler
- Hot water
- CH boiler
- CH boiler
- Bosch (gas-fired combination boiler from 2006, in ownership)
Cadastral data
- VIANEN B 6295
- Cadastral map
- Ownership situation
- Full ownership
Exterior space
- Location
- Alongside a quiet road, alongside waterfront, in residential district and unobstructed view
- Balcony/roof terrace
- Balcony present
Storage space
- Shed / storage
- Built-in
Parking
- Type of parking facilities
- Public parking
VVE (Owners Association) checklist
- Registration with KvK
- Yes
- Annual meeting
- Yes
- Periodic contribution
- Yes (€ 196.42 per month)
- Reserve fund present
- Yes
- Maintenance plan
- Yes
- Building insurance
- Yes
Photos 27
© 2001-2024 funda


























