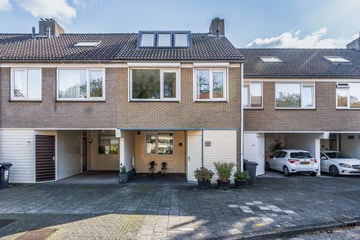This house on funda: https://www.funda.nl/en/detail/koop/verkocht/vianen-ut/huis-grondmolen-46/43777047/

Description
Well-maintained terraced house with carport. In this street, homes are not often for sale, so make an appointment for a viewing soon!
This terraced house is located in the spacious ‘Molenwijk’. The location is very central. The primary and secondary schools are just around the corner. Various other facilities such as a shopping centre, public transport, playing and sports fields and medical facilities are also in the vicinity. The historic centre of Vianen is a few minutes away by car or bike, but can also be reached on foot within 20 minutes. The house has a carport with charging point for an electric car.
Year built: 1979. Living area: approx. 128 m². Capacity: approx. 452 m³. Plot size: 147 m².
Layout:
Ground floor:
Through the covered entrance / carport or the attached storage room you enter the reception hall with toilet, cupboard, cupboard space, staircase with underlying cupboard and passage to the kitchen. The L-shaped kitchen is situated at the front with a high cabinet section opposite. The kitchen has plenty of cupboards and drawers, a stone countertop with sink under the kitchen window. The kitchen is equipped with the following appliances: hob, extractor hood, oven, combi microwave, fridge, dishwasher, freezer and a close-in boiler for instant hot water. There is an attractive view through from the kitchen into the living room, which provides extra light. The living room is garden-oriented and has a walking door to the rear garden.
First floor:
Landing, 3 bedrooms, bathroom and staircase to the attic.
This floor has 3 bedrooms of 9, 13 and 22 m² respectively. The rear bedroom has 2 skylights and storage space behind the knee walls. The fully tiled bathroom with spotlight ceiling (Philips Hue) is equipped with a bath with shower, 2nd toilet, shower cubicle, wide washbasin, a design radiator and has underfloor heating.
Second floor:
Via a fixed staircase, you reach the 2nd floor. The attic houses the central heating boiler, the washing machine connection and a skylight at the back. Via the landing, you enter the 4th bedroom of about 23 m², which has a dormer window at the front. The attic offers additional storage space behind the kneeboards.
South-facing garden:
Through the back door or the back entrance, you enter the 13-metre-deep back garden. The garden is playfully laid out with planted borders, paving and a trampoline. At the back of the garden is a detached wooden shed.
Details:
- Spacious, bright living room with generous windows and door to the sunny garden.
- Plastic window frames.
- Roller shutters and exterior blinds.
- Solar panels (15 pcs).
- Kitchen enlarged and carport reduced in size.
- Charging point for electric car in carport.
- Heating pipes under the floor replaced by plastic with insulation.
- Insulated storage shed.
- Situated in popular, child-friendly residential area.
- Plenty of parking space around the house.
Improvements:
- 2010: kitchen renewed.
- 2011: gutters replaced.
- 2015: meter box replaced.
- 2015: roof tiles replaced and solar panels installed.
- 2019: dormer installed.
- 2024: central heating boiler replaced.
Delivery: in consultation.
Energy label A.
Interested in this house? Immediately engage your own NVM purchase broker.
Your NVM estate agent will look after your interests and save you time, money and worries.
Addresses of fellow NVM purchase agents in the area can be found on Funda.
Features
Transfer of ownership
- Last asking price
- € 475,000 kosten koper
- Asking price per m²
- € 3,711
- Status
- Sold
Construction
- Kind of house
- Single-family home, row house
- Building type
- Resale property
- Year of construction
- 1979
- Specific
- Partly furnished with carpets and curtains
- Type of roof
- Gable roof covered with roof tiles
Surface areas and volume
- Areas
- Living area
- 128 m²
- Other space inside the building
- 4 m²
- External storage space
- 7 m²
- Plot size
- 147 m²
- Volume in cubic meters
- 452 m³
Layout
- Number of rooms
- 5 rooms (4 bedrooms)
- Number of bath rooms
- 1 bathroom and 1 separate toilet
- Bathroom facilities
- Walk-in shower, bath, toilet, underfloor heating, and washstand
- Number of stories
- 3 stories
- Facilities
- Outdoor awning, skylight, rolldown shutters, TV via cable, and solar panels
Energy
- Energy label
- Insulation
- Roof insulation and mostly double glazed
- Heating
- CH boiler and partial floor heating
- Hot water
- CH boiler and electrical boiler
- CH boiler
- Vaillant eco Teck Plus VHR (gas-fired combination boiler from 2024, in ownership)
Cadastral data
- VIANEN D 917
- Cadastral map
- Area
- 147 m²
- Ownership situation
- Full ownership
Exterior space
- Location
- In residential district
- Garden
- Back garden and front garden
- Back garden
- 68 m² (13.00 metre deep and 5.20 metre wide)
- Garden location
- Located at the southeast with rear access
Storage space
- Shed / storage
- Detached wooden storage
- Facilities
- Electricity
- Insulation
- No insulation
Parking
- Type of parking facilities
- Parking on private property
Photos 39
© 2001-2024 funda






































