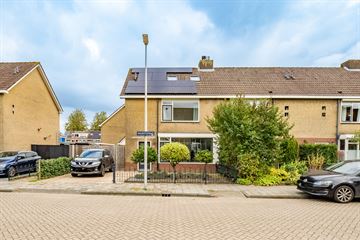
Description
Een mooi hoekhuis met een vrijstaande stenen garage en parkeerplaats op eigen terrein.
Aan de voorkant een mooie en lichte woonkamer met houtkachel, een gezellige eethoek aan de tuinzijde en een praktische open keuken. Er is een nieuw toilet, 4 grote slaapkamers en een prima badkamer en tevens voldoende bergruimte.
Ook de plek is goed, aan de voorzijde een vrij uitzicht op een plein met veel groen. Het is een ruim opgezette – en kindvriendelijke woonwijk. Het is hier gewoon heel fijn wonen. Scholen, kinderopvang, winkels en de gezellige oude binnenstad van Vianen zijn in de directe omgeving. De uitvalswegen A2 en A27 zijn goed bereikbaar en rijden rechtstreekse lijnbussen naar de stad Utrecht. Er is in de wijk ook voldoende parkeergelegenheid en je kan parkeren op je eigen oprit.
Een huis naar je hart? We laten het graag aan je zien!
Indeling:
Begane grond:
Entree, hal, meterkast, hangend toilet. Je komt binnen in de gezellige en lichte woonkamer met sfeervolle houtkachel, een trapkast met praktische bergruimte en het eetgedeelte aan de achterzijde met een deur naar de zonnige tuin.
De keuken is open gemaakt en dit geeft een leuk contact met het eetgedeelte. De keuken is voorzien van een inductie kookplaat, afzuigkap, oven, koelkast, magnetron en vaatwasser. Op de gehele verdieping ligt een stenenvloer met vloerverwarming.
De tuin is netjes en ligt op het noordoosten. Door de diepe achtertuin heb je hier zowel heel de dag zon en schaduw.
Er is voldoende ruimte naast en achter het huis en er is een fijne overkapping achter in de tuin om heerlijk te zitten én natuurlijk een ruime garage voor je auto of om heerlijk in te klussen. Naast de garage is er ook nog een extra berging voor de fietsen.
1e verdieping:
Ruime overloop met vaste kast, 3 goede slaapkamers waarvan één kamer met deur naar het balkon en vaste kast. Fijne badkamer met ligbad/douche combinatie, wastafel en hangend toilet.
2e verdieping:
Ook hier een mooie ruimte met een voorzolder met een vaste kast, aparte ruimte voor wasmachine en wasdroger en CV ketel. Ruime 4e slaapkamer met dakkapel en wastafel en voldoende bergruimte om spullen op te slaan.
Bijzonderheden:
- bouwjaar 1971;
- gebruiksoppervlakte wonen 125 m2, garage 19 m2, inhoud 441 m3, perceeloppervlakte 274 m2;
- energielabel B;
- het huis is voorzien van 11 zonnepanelen (2022);
- verwarming en warmwater via CV ketel (2019);
Oplevering:
In overleg.
Features
Transfer of ownership
- Last asking price
- € 535,000 kosten koper
- Asking price per m²
- € 4,280
- Status
- Sold
Construction
- Kind of house
- Single-family home, corner house
- Building type
- Resale property
- Year of construction
- 1971
- Type of roof
- Gable roof covered with roof tiles
Surface areas and volume
- Areas
- Living area
- 125 m²
- Exterior space attached to the building
- 3 m²
- External storage space
- 29 m²
- Plot size
- 274 m²
- Volume in cubic meters
- 441 m³
Layout
- Number of rooms
- 5 rooms (4 bedrooms)
- Number of bath rooms
- 1 bathroom and 1 separate toilet
- Bathroom facilities
- Bath, toilet, and washstand
- Number of stories
- 3 stories
- Facilities
- Skylight, passive ventilation system, TV via cable, and solar panels
Energy
- Energy label
- Insulation
- Double glazing and completely insulated
- Heating
- CH boiler, wood heater and partial floor heating
- Hot water
- CH boiler
- CH boiler
- Gas-fired combination boiler from 2019, in ownership
Cadastral data
- VIANEN B 6090
- Cadastral map
- Area
- 274 m²
- Ownership situation
- Full ownership
Exterior space
- Location
- Alongside a quiet road and in residential district
- Garden
- Back garden, front garden and side garden
- Back garden
- 100 m² (10.00 metre deep and 10.00 metre wide)
- Garden location
- Located at the northeast with rear access
- Balcony/roof terrace
- Balcony present
Storage space
- Shed / storage
- Attached wooden storage
- Facilities
- Electricity
Garage
- Type of garage
- Detached brick garage
- Capacity
- 1 car
- Facilities
- Electricity
Parking
- Type of parking facilities
- Parking on private property and public parking
Photos 65
© 2001-2024 funda
































































