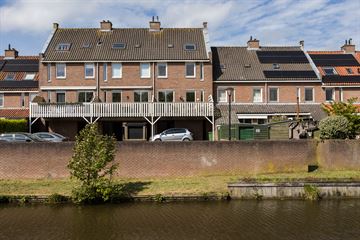This house on funda: https://www.funda.nl/en/detail/koop/verkocht/vianen-ut/huis-walsland-78/43596195/

Description
Op een steenworp afstand gelegen van het gezellige historische centrum van Vianen leuke eengezinswoning met een zonnig terras en een prachtig uitzicht over de stadsgracht en het Sluiseiland. De entree van de woning ligt op de eerste verdieping. Op de begane grond bevindt zich de berging en voldoende parkeergelegenheid. Verder heeft de woning 4 goede slaapkamers en nog een bergvliering waar veel spullen opgeborgen kunnen worden. De ligging is lekker rustig, in de luwte van het stadscentrum en alle winkels op loopafstand.
Kortom een zeer centraal gelegen eengezinswoning met alle voorzieningen op korte afstand gelegen.
Indeling;
Begane grond: Berging.
1e verdieping: Entree, hal, meterkast, toilet, trapopgang, heerlijk lichte woonkamer met een schuifpui naar het zonnige terras, moderne keuken voorzien van een oven, koelkast, inductie kookplaat, afzuigkap en een vaatwasmachine.
2e verdieping: Overloop, 2 slaapkamers aan de achterzijde, badkamer met ligbad/douche, wastafelmeubel, handdoekradiator en een toilet, slaapkamer aan de voorzijde.
3e verdieping: Ruime voorzolder met trap naar de vliering, stookruimte, aansluitingen voor de wasmachine en droger, ruime zolderkamer met dakramen.
Afmetingen;
Woon-/eetkamer 534/437 x 517
Keuken 268 x 296
Slaapkamer 1 269 x 367
Slaapkamer 2 436 x 294
Slaapkamer 3 215 x 436
Vliering 517 x 300
Badkamer 236 x 176
Zolderkamer 305 x 618
Terras 524 x 254
Bijzonderheden;
- Oplevering in overleg;
- Gelegen in het oude historische centrum van Vianen;
- Voldoende parkeergelegenheid aanwezig onder de woning;
- De hoofdwinkelstraat met alle gezellige terrassen is op loopafstand bereikbaar;
- De woning is gedeeltelijk voorzien van dubbel glas;
- Verwarming en warm water d.m.v. een HR combiketel (2010).
Interesse in dit huis? Schakel direct uw eigen NVM-aankoopmakelaar in.
Uw NVM-aankoopmakelaar komt op voor uw belang en bespaart u tijd, geld en zorgen.
Adressen van collega NVM-aankoopmakelaars in Vianen vindt u op Funda.
Features
Transfer of ownership
- Last asking price
- € 375,000 kosten koper
- Asking price per m²
- € 3,378
- Status
- Sold
Construction
- Kind of house
- Single-family home, row house
- Building type
- Resale property
- Year of construction
- 1986
- Specific
- Protected townscape or village view (permit needed for alterations)
- Type of roof
- Gable roof covered with roof tiles
Surface areas and volume
- Areas
- Living area
- 111 m²
- Exterior space attached to the building
- 13 m²
- External storage space
- 4 m²
- Plot size
- 64 m²
- Volume in cubic meters
- 374 m³
Layout
- Number of rooms
- 5 rooms (4 bedrooms)
- Number of bath rooms
- 1 bathroom and 1 separate toilet
- Bathroom facilities
- Shower, bath, toilet, and washstand
- Number of stories
- 2 stories and an attic with a loft
- Facilities
- Mechanical ventilation, passive ventilation system, and sliding door
Energy
- Energy label
- Insulation
- Partly double glazed
- Heating
- CH boiler
- Hot water
- CH boiler
- CH boiler
- HR (gas-fired combination boiler from 2010, in ownership)
Cadastral data
- VIANEN A 2913
- Cadastral map
- Area
- 64 m²
- Ownership situation
- Full ownership
Exterior space
- Location
- Alongside waterfront and in centre
- Balcony/roof terrace
- Balcony present
Storage space
- Shed / storage
- Storage box
- Facilities
- Electricity
Parking
- Type of parking facilities
- Public parking
Photos 61
© 2001-2024 funda




























































