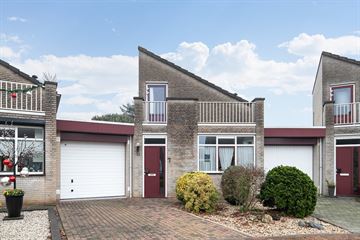
Description
Kreupelstraat 5, 5821 AX VIERLINGSBEEK.
In het centrum van Vierlingsbeek, aan een pleintje gelegen, vrijstaand-geschakelde woning met aanpandige garage. De achtertuin biedt veel privacy, is geheel omsloten en gelegen op het noorden. Onderhoudsarme aluminium kozijnen. Uitstekend geïsoleerd, energielabel C.
Kortom: Een onderhoudsarme en levensloopbestendige woning op een centrale plek in de dorpskern.
INDELING:
Begane grond:
Hal met meterkast en toilet - woonkamer met provisiekast, tegelvloer en schuifpui naar overdekt terras - open keuken voorzien van diverse inbouwapparatuur: inductiekookplaat, afzuigkap, koelkast, vaatwasser en combi-oven/magnetron - slaapkamer met toegang tot de badkamer voorzien van douche, ligbad, vaste wastafel en tweede toilet en ook met toegang tot de berging met witgoedaansluitingen en CV-ketel - garage zowel via de hal als de berging te bereiken.
1e Verdieping:
Ruime overloop - 2e slaapkamer - balkon.
BIJZONDERHEDEN:
- Keuken en sanitaire voorzieningen 1996.
- CV-gas combiketel Vaillant 2017.
- Aluminium kozijnen met isolerende beglazing.
- Dak-, vloer- en spouwmuurisolatie.
- Begane grond vloerverwarming.
- Garage is verwarmd en voorzien van een elektrische deur.
- Ankerloze spouwmuren naar de buren.
- NS-station op fietsafstand, de oprit van de A-73 op korte afstand.
Features
Transfer of ownership
- Last asking price
- € 350,000 kosten koper
- Asking price per m²
- € 3,241
- Status
- Sold
Construction
- Kind of house
- Single-family home, semi-detached residential property
- Building type
- Resale property
- Year of construction
- 1996
- Type of roof
- Shed roof covered with roof tiles
Surface areas and volume
- Areas
- Living area
- 108 m²
- Other space inside the building
- 19 m²
- Exterior space attached to the building
- 28 m²
- External storage space
- 6 m²
- Plot size
- 335 m²
- Volume in cubic meters
- 447 m³
Layout
- Number of rooms
- 3 rooms (2 bedrooms)
- Number of bath rooms
- 1 bathroom and 1 separate toilet
- Bathroom facilities
- Walk-in shower, bath, toilet, and sink
- Number of stories
- 2 stories
- Facilities
- Optical fibre, mechanical ventilation, and TV via cable
Energy
- Energy label
- Insulation
- Roof insulation, double glazing, insulated walls and floor insulation
- Heating
- CH boiler and partial floor heating
- Hot water
- CH boiler
- CH boiler
- Vaillant (gas-fired combination boiler from 2017, in ownership)
Cadastral data
- VIERLINGSBEEK C 2642
- Cadastral map
- Area
- 335 m²
- Ownership situation
- Full ownership
Exterior space
- Location
- In centre
- Garden
- Back garden and front garden
- Back garden
- 120 m² (8.00 metre deep and 15.00 metre wide)
- Garden location
- Located at the north
- Balcony/roof terrace
- Balcony present
Storage space
- Shed / storage
- Detached wooden storage
Garage
- Type of garage
- Attached brick garage
- Capacity
- 1 car
- Facilities
- Electrical door, electricity and heating
- Insulation
- Completely insulated
Parking
- Type of parking facilities
- Parking on private property
Photos 22
© 2001-2024 funda





















