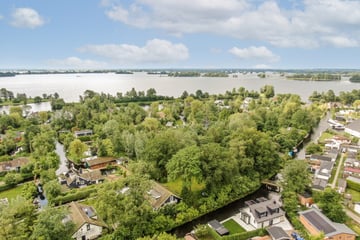
Description
ISLAND IN THE SUN | Unique recreational home at Vinkeveense Plassen. Nestled among water and greenery, this unique recreational home offers absolute privacy and direct access to the water from your garden. This detached property, set on a 1,610 m² plot, presents a rare opportunity for waterfront living.
Experience the full living experience on our website or download our magazine. You can also easily schedule your viewing. Zie Nederlandse vertaling hieronder.
Tour
The living area of nearly 65 m² features large windows that flood the space with natural light. A corner fireplace adds warmth and ambiance during the winter months. The open kitchen, complete with an island and bar, is equipped with luxurious built-in appliances. The entire ground floor is adorned with a beautiful brick floor.
The first floor comprises four comfortable bedrooms, each with skylights or dormer windows for additional daylight. The rear bedroom has access to a balcony. The spacious bathroom includes a bathtub, shower, toilet, and double sink. There is a second, smaller bathroom on the ground floor. Under the sloping roof, there is ample storage and closet space.
The garden, approximately 1,255 m², is surrounded by mature greenery, providing shelter and privacy. Around the house, there is a deck terrace and veranda, as well as a boat dock. In 2023, a large swimming pond of over 200 meters was created, which makes it possible to sail directly onto the lake by boat. A detached wooden shed offers extra storage or workspace.
What the owners will miss
"The peace, space, and nature, enjoying drinks and BBQs with friends, taking a dip in the lake on lazy summer days. And being so close to Amsterdam that you can commute even on workdays or quickly drop off your kids. This house, this place has it all. We are leaving with a heavy heart. We are confident the new owner will be incredibly happy here."
Neighborhood
Located in Park Eilinzon, the oldest recreational area at Vinkeveense Plassen, you will enjoy plenty of privacy thanks to the mature trees and large plots. The name Eilinzon is a play on "Island in the Sun," aptly describing its beautiful location.
The Vinkeveense Plassen, connected to the Amstel via the Winkel, Waver, and Holendrecht rivers, were created through peat extraction. The current elongated islands, or "legakkers," were historically used as drying fields for peat. After peat extraction, peat lakes remained, and later, sand was extracted for the construction of the Bijlmermeer and the A2 highway, resulting in depths of up to 50 meters.
These lakes offer recreational and nature opportunities and are part of the Natuur Netwerk Nederland. The 12 sand islands in the North Lake have mooring facilities and swimming spots, ideal for boating enthusiasts. Island 4 features a diving zone, and the sand islands allow mooring for up to three 24-hour periods.
Key details
- Living area: Approximately 129 m²
- Plot: Approximately 1,610 m² surrounding the property
- Leasehold: Located on leasehold land from Waterschap Amstel, Gooi and Vecht, with an annual fee of €3,424.16
- Renovation: Renovated in 2020/2021
- Parking: Private parking space
- Private Harbor: Boat dock
- Privacy: High level of privacy
- Bedrooms: Four
- Bathrooms: Two
This information has been compiled with due care. However, no liability is accepted for any incompleteness, inaccuracy, or otherwise, or the consequences thereof. All stated dimensions and areas are indicative only.
The Measurement Instruction is based on NEN2580. The Measurement Instruction is intended to provide a more consistent way of measuring to give an indication of the usable area. The Measurement Instruction does not completely exclude differences in measurement outcomes, for example, due to interpretation differences, rounding, or limitations in performing the measurement.
Features
Transfer of ownership
- Last asking price
- € 1,220,000 kosten koper
- Asking price per m²
- € 9,457
- Status
- Sold
Construction
- Kind of house
- Bungalow, detached residential property (semi-bungalow)
- Building type
- Resale property
- Year of construction
- 1987
Surface areas and volume
- Areas
- Living area
- 129 m²
- Exterior space attached to the building
- 168 m²
- External storage space
- 11 m²
- Plot size
- 1,622 m²
- Volume in cubic meters
- 423 m³
Layout
- Number of rooms
- 5 rooms (4 bedrooms)
- Number of bath rooms
- 2 bathrooms and 1 separate toilet
- Bathroom facilities
- 2 showers, double sink, bath, and toilet
- Number of stories
- 2 stories
- Facilities
- Skylight, passive ventilation system, flue, and TV via cable
Energy
- Energy label
- Not available
- Insulation
- Partly double glazed
- Heating
- CH boiler and fireplace
- Hot water
- CH boiler
- CH boiler
- Gas-fired combination boiler from 2020, in ownership
Cadastral data
- VINKEVEEN H 2016
- Cadastral map
- Area
- 1,610 m²
- Ownership situation
- Ownership encumbered with long-term leaset
- VINKEVEEN H 1839
- Cadastral map
- Area
- 12 m²
- Ownership situation
- Full ownership
Exterior space
- Location
- Alongside park, alongside a quiet road, along waterway, alongside waterfront, sheltered location, outside the built-up area and unobstructed view
- Garden
- Surrounded by garden
- Balcony/roof terrace
- Balcony present
Storage space
- Shed / storage
- Detached wooden storage
Garage
- Type of garage
- Parking place
Parking
- Type of parking facilities
- Public parking
Photos 31
© 2001-2024 funda






























