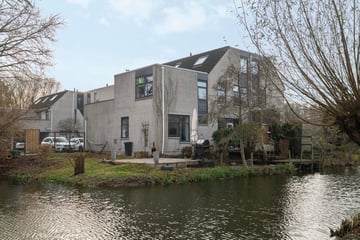
Description
Living on the water in Vlaardingen
Do you love being outside by the water? In a spacious and well-maintained house? Equipped with all the luxury and comfort? Then this is what for you. Because this lovely apartment in Vlaardingen has it all to offer. First of all, the surroundings. Within walking distance are public transport and several stores for groceries. Within minutes you can reach various highways (A4, A20) towards Rotterdam and Hoek van Holland. At 10 minutes cycling distance you can reach the center of Vlaardingen. Located on the recreation area Krabbeplas, full of beaches, sunbathing and playing fields, the outdoorsman in you will lack nothing. With two private parking spaces you will never have to worry about that.
The apartment itself offers every opportunity to enjoy the outdoors. The large garden is surrounded by a quiet pond to sit by in good weather. With and terraces and a jetty you can also choose where. With a shed in the garden, you can store your tools dry.
When we enter the house, we first enter the hall with the toilet, the meter cupboard and a laundry room.
Then we enter the cozy living room with open kitchen and direct access to the garden. The tasteful kitchen invites you to go through all your cookbooks. All the equipment for that is also present. Through an intermediate hall we enter the spacious bedroom on the first floor. The bedroom overlooks the garden and has an attached bathroom. The bathroom has a luxurious bathtub with shower, a large sink and connections for washer and dryer. And that's not all because back in the intermediate hall we also find the stairs to the upstairs where there are two more bedrooms. As you can see in the pictures, the large bedroom can also be used as a study and the same goes for the smaller room. The bedrooms have closets and there is a storage closet on landing
In short, this house has everything for wonderful living. Call us soon for a viewing!
General
- VVE attribution € 192,40
- Living space: 95 m2, contents 324 m3
- Two private parking spaces
- Large garden
--Request price includes the parking spaces
Max Brokers is the broker of the seller. We advise you to use your own VBO broker to look after your interests when buying this object. NEN2580 explanation clause
The Measuring Instruction is based on NEN2580. The Measuring Instruction is intended to apply a more uniform way of measuring to give an indication of the usable area. The Measuring Instruction does not completely rule out differences in measurement results, for example, due to differences in interpretation, rounding off or limitations in carrying out the measurement.
The Buyer is invited to check the stated surface area(s) of the purchased property for accuracy.
This information has been carefully compiled by Max Makelaars. However, no liability is accepted for any incompleteness, inaccuracy or otherwise, or the consequences thereof. All stated dimensions and surface areas are indicative. The VBO conditions apply.
Features
Transfer of ownership
- Last asking price
- € 299,000 kosten koper
- Asking price per m²
- € 3,147
- Status
- Sold
- VVE (Owners Association) contribution
- € 192.40 per month
Construction
- Type apartment
- Double ground-floor apartment (apartment)
- Building type
- Resale property
- Year of construction
- 1982
- Type of roof
- Flat roof
Surface areas and volume
- Areas
- Living area
- 95 m²
- External storage space
- 2 m²
- Volume in cubic meters
- 324 m³
Layout
- Number of rooms
- 4 rooms (3 bedrooms)
- Number of bath rooms
- 1 bathroom and 1 separate toilet
- Bathroom facilities
- Shower, bath, sink, and washstand
- Number of stories
- 2 stories
- Located at
- 1st floor
- Facilities
- TV via cable
Energy
- Energy label
- Heating
- CH boiler
- Hot water
- CH boiler
- CH boiler
- Gas-fired combination boiler, in ownership
Cadastral data
- VLAARDINGEN H 1357
- Cadastral map
- Ownership situation
- Municipal ownership encumbered with long-term leaset (end date of long-term lease: 15-12-2030)
- Fees
- € 316.50 per year
- VLAARDINGEN H 1357
- Cadastral map
- Ownership situation
- Municipal long-term lease (end date of long-term lease: 15-12-2030)
- Fees
- € 72.90 per year
Exterior space
- Location
- Alongside park, alongside waterfront, in residential district and unobstructed view
- Garden
- Surrounded by garden
Storage space
- Shed / storage
- Detached wooden storage
Garage
- Type of garage
- Parking place
Parking
- Type of parking facilities
- Parking on private property
VVE (Owners Association) checklist
- Registration with KvK
- Yes
- Annual meeting
- Yes
- Periodic contribution
- Yes (€ 192.40 per month)
- Reserve fund present
- Yes
- Maintenance plan
- Yes
- Building insurance
- Yes
Photos 34
© 2001-2025 funda

































