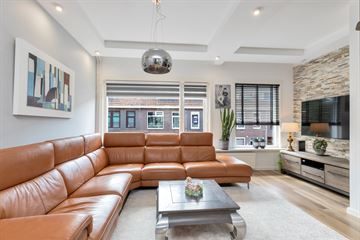
Description
Op zoek naar een ruim en goed onderhouden 4-kamer appartement? Dan is deze maisonnette echt een aanrader!
Heerlijk ruim opgezet, goed onderhouden appartement gelegen op de 1e en 2e etage met drie goede slaapkamers, moderne open keuken, moderne badkamer (2024), ruim balkon en twee aparte toiletten.
De woning is gelegen in de gewilde Vettenoordsepolder, er is veel groen tussen de woningen waar kinderen leuk kunnen spelen en op loopafstand ligt het stadscentrum. tevens bevinden zich scholen op loopafstand en is er voldoende openbaar vervoer in de directe omgeving.
Indeling:
Entree op de begane grond met een trapopgang naar de 1e etage hier een overloop/hal met modern toilet en toegang tot de ruime woonkamer met open, moderne keuken en toegang tot het ruime balkon (gelegen op het Noord-Oosten).
De ruime open keuken is voorzien van alle benodigde inbouwapparatuur.
Op de 2e etage vindt u het tweede toilet, moderne badkamer (2024) en drie goede slaapkamers.
Slaapkamer 1 ca. 360x294, slaapkamer 2 ca. 500x294 en slaapkamer 3 ca. 291x197
De ruime beloopbare vliering met stahoogte, bevindt zich over de volledige breedte aan de voorzijde van de woning. Deze is eventueel aan te passen naar een extra etage met 2 slaapkamers. Tevens vindt u hier de CV-ketel.
Bijzonderheden:
- Eigen Grond
- Woonoppervlakte ca. 90m² volgens NEN2580 norm, certificaat aanwezig;
- Badkamer vernieuwd in 2024
- Inhoud 277 m³;
- Bouwjaar 1932;
- Woonkamer voorzien van airco
- actieve VvE met een bijdrage van € 70,= per maand;
- Verwarming en warm water middels CV- combiketel in eigendom (Remeha 2018)
- Geheel voorzien van dubbel glas
- Energielabel D;
- Oplevering in augustus/september 2024
- Zonnepanelen in eigendom, opbrengst gemiddeld 2000 KW per jaar
- Vloerisolatie aangebracht in 2021 (vloer woonverdieping)
Features
Transfer of ownership
- Last asking price
- € 280,000 kosten koper
- Asking price per m²
- € 3,111
- Status
- Sold
- VVE (Owners Association) contribution
- € 70.00 per month
Construction
- Type apartment
- Maisonnette (double upstairs apartment)
- Building type
- Resale property
- Construction period
- 1931-1944
- Type of roof
- Combination roof covered with asphalt roofing and roof tiles
Surface areas and volume
- Areas
- Living area
- 90 m²
- Other space inside the building
- 20 m²
- Exterior space attached to the building
- 8 m²
- Volume in cubic meters
- 277 m³
Layout
- Number of rooms
- 4 rooms (3 bedrooms)
- Number of bath rooms
- 1 bathroom and 2 separate toilets
- Bathroom facilities
- Shower, underfloor heating, sink, and washstand
- Number of stories
- 2 stories
- Located at
- 1st floor
- Facilities
- Air conditioning, optical fibre, passive ventilation system, TV via cable, and solar panels
Energy
- Energy label
- Insulation
- Double glazing and floor insulation
- Heating
- CH boiler
- Hot water
- CH boiler
- CH boiler
- Remeha (gas-fired combination boiler from 2018, in ownership)
Cadastral data
- VLAARDINGEN D 5798
- Cadastral map
- Ownership situation
- Full ownership
Exterior space
- Location
- In residential district
- Balcony/roof terrace
- Balcony present
Parking
- Type of parking facilities
- Paid parking and resident's parking permits
VVE (Owners Association) checklist
- Registration with KvK
- Yes
- Annual meeting
- Yes
- Periodic contribution
- Yes (€ 70.00 per month)
- Reserve fund present
- No
- Maintenance plan
- No
- Building insurance
- No
Photos 42
© 2001-2025 funda









































