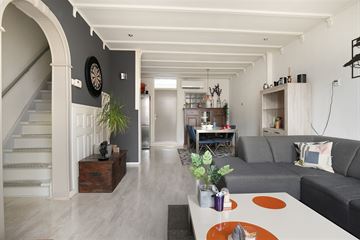
Description
MELD JE VIA ONZE WEBSITE AAN VOOR HET OPEN HUIS VAN 17 JANUARI A.S. VAN 15:00 TOT 17:00 UUR & 21 JANUARI A.S. VAN 13:00 TOT 15:00 UUR. VOORSPRONG OP ANDERE KIJKERS? BEKIJK VOORAF HET WONINGDOSSIER MET ALLE RELEVANTE INFORMATIE! MELD JE AAN OM TOEGANG TE KRIJGEN TOT DEZE WONINGSTUKKEN.
De woningen die wij met ons kantoor aanbieden worden verkocht via ons online biedplatform. Wij leggen jouw bod voor aan de verkoper en nemen persoonlijk contact met je op. Naast de publicatie op Funda is er bij ons meer informatie te vinden over de woning, het online bieden en het plannen van een bezichtiging.
JE KUNT ONLINE EEN BOD UITBRENGEN TOT 25 JANUARI 2024 20:00 UUR
Indeling
Goed onderhouden eengezinswoning in een zeer gewilde straat in het centrum van Vlaardingen met alles wat nodig is voor een prima leven binnen handbereik
Indeling binnen
Binnenkomst in hal met tochtdeur en uitzicht op trap naar bovenverdieping.
Rechts bevindt zich de woonkamer van ca. 11 meter diep bij ca. 5 meter breed met open keuken inclusief vaatwasser en aansluitend de bijkeuken/aanbouw met mogelijkheid voor plaatsing wasmachine en wasdroger en ruime badkamer met ligbad en deur naar ruime tuin.
Buiten
De diepe tuin van ongeveer 11mtr diep is voorzien van een schuur en een speelse overkapping/ cave waar je s ‘zomers heerlijk kan vertoeven.
Omgeving
De woning ligt in het centrum van Vlaardingen waardoor alle nodige gemakken binnen handbereik hebt in een gewilde en sociale straat.
Wel is er een parkeervergunning vereist.
Bijzonderheden
• Bouwjaar: 1898;
• Woonoppervlakte: 99 m²;
• Eeuwigdurende erfpacht, jaarlijkse canon;
• Voorzien van dubbel glas;
• Beneden als bovenverdieping voorzien van airco (mei 2023);
• Mogelijkheid tot plaatsen vloerverwarming;
• Ouderdom/materiaalclausule van toepassing;
• Overdracht vindt plaats bij De Nationale Notaris.
Koper is bekend met het feit dat hij onderzoeksplicht heeft jegens het verkochte. Deze onderzoeksplicht omvat onder andere het onderzoeken of het beoogde gebruik is toegestaan. Koper heeft voldoende onderzoek uitgevoerd en vrijwaart verkoper en verkopend makelaar van iedere aansprakelijkheid omtrent het gebruik.
De Meetinstructie is gebaseerd op de NEN2580. De Meetinstructie is bedoeld om een meer eenduidige manier van meten toe te passen voor het geven van een indicatie van de gebruiksoppervlakte. De Meetinstructie sluit verschillen in meetuitkomsten niet volledig uit, door bijvoorbeeld interpretatieverschillen, afrondingen of beperkingen bij het uitvoeren van de meting.
Alle verstrekte informatie moet beschouwd worden als een uitnodiging tot het doen van een bod of om in onderhandeling te treden. Er kunnen geen rechten worden ontleend aan deze woninginformatie.
Features
Transfer of ownership
- Last asking price
- € 269,500 kosten koper
- Asking price per m²
- € 2,722
- Status
- Sold
Construction
- Kind of house
- Single-family home, corner house
- Building type
- Resale property
- Year of construction
- 1888
- Type of roof
- Gable roof covered with roof tiles
Surface areas and volume
- Areas
- Living area
- 99 m²
- External storage space
- 4 m²
- Plot size
- 97 m²
- Volume in cubic meters
- 383 m³
Layout
- Number of rooms
- 4 rooms (3 bedrooms)
- Number of bath rooms
- 1 bathroom
- Bathroom facilities
- Bath, toilet, and sink
- Number of stories
- 2 stories and an attic
- Facilities
- Air conditioning and optical fibre
Energy
- Energy label
- Insulation
- Roof insulation and double glazing
- Heating
- CH boiler
- Hot water
- CH boiler
- CH boiler
- Gas-fired combination boiler from 2000, lease
Cadastral data
- VLAARDINGEN D 4739
- Cadastral map
- Area
- 97 m²
Exterior space
- Location
- Alongside a quiet road and in centre
- Garden
- Back garden
- Back garden
- 45 m² (9.00 metre deep and 5.00 metre wide)
- Garden location
- Located at the southeast with rear access
Parking
- Type of parking facilities
- Paid parking and resident's parking permits
Photos 53
© 2001-2024 funda




















































