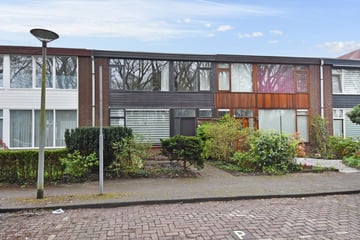
Description
Een verrassend leuke, tweelaagse, brede eengezinswoning met modern, stijlvol sanitair, een heerlijke achtertuin, berging en achterom.
Deze woning ligt aan de rand van de Westwijk, tegen het buitengebied en is zeer gunstig gelegen! Zo vind je aan het eind van de straat het metrostation met verbinding tussen Rotterdam en Hoek van Holland, maar ook de bus, scholen én het uitgebreide wijkwinkelcentrum West vind je op loopafstand. Tijdens de zomerdagen kan je verkoeling zoeken bij de “Krabbeplas”, een prachtig natuurgebied met zwemplas en park aan de rand van de wijk.
De indeling is als volgt:
Begane grond:
Via de voortuin bereik je de woning, entree, hal, moderne toiletruimte met toilet en fonteintje.
Lichte woonkamer met aan de achterzijde toegang tot de originele, leuk opgepimpte keuken, met tevens de aansluiting van de wasmachine. Vanuit de keuken is via de keukendeur de circa 10 meter diepe tuin te bereiken. De tuin is strak aangelegd met een mooie, ruime berging, fijn terras en er is een achterom.
Eerste verdieping:
Royale overloop, vier slaapkamers met veel kastruimte. Fraaie moderne badkamer met een ruime inloopdouche, glazen douchewand en een badkamermeubel.
Bijzonderheden/Kenmerken:
- Bouwjaar 1963;
- Woonoppervlakte 95 m²;
- Inhoud 320 m³;
- Geheel voorzien van dubbele beglazing.
- Nieuwe dakbedekking d.d. 2024;
- Verwarming en warm water door middel van CV-combi ketel;
- Gelegen op 153m² erfpachtgrond en een 1/18e aandeel in gemeenschappelijke tuin met een vast lage canon van totaal € 90,76 per jaar tot einddatum 30 september 2060;
- Definitief energielabel C, geldig tot 10-04-2034;
- Bouwkundig rapport aanwezig en ter inzage voor geïnteresseerden;
- Ouderdom- en materialenclausule en de zgn. 'niet zelf bewoond' clausule van toepassing;
- Zelfbewoningsverplichting is van toepassing in de gemeente Vlaardingen;
- Oplevering in overleg, kan snel.
Vraagprijs € 329.000,- k.k.
Features
Transfer of ownership
- Last asking price
- € 329,000 kosten koper
- Asking price per m²
- € 3,463
- Status
- Sold
Construction
- Kind of house
- Single-family home, row house
- Building type
- Resale property
- Year of construction
- 1963
- Type of roof
- Flat roof
Surface areas and volume
- Areas
- Living area
- 95 m²
- Other space inside the building
- 3 m²
- External storage space
- 7 m²
- Plot size
- 153 m²
- Volume in cubic meters
- 329 m³
Layout
- Number of rooms
- 5 rooms (4 bedrooms)
- Number of bath rooms
- 1 bathroom and 1 separate toilet
- Number of stories
- 2 stories
Energy
- Energy label
- Insulation
- Double glazing
- Heating
- CH boiler
- Hot water
- CH boiler
- CH boiler
- Combi Nefit HRC 24/CW4 (gas-fired combination boiler from 2017, in ownership)
Cadastral data
- VLAARDINGEN H 703
- Cadastral map
- Area
- 153 m²
- Ownership situation
- Municipal long-term lease (end date of long-term lease: 30-09-2060)
- Fees
- € 90.00 per year
Exterior space
- Location
- Alongside a quiet road and in residential district
- Garden
- Back garden and front garden
- Back garden
- 62 m² (10.00 metre deep and 6.17 metre wide)
Storage space
- Shed / storage
- Detached wooden storage
Parking
- Type of parking facilities
- Public parking
Photos 43
© 2001-2025 funda










































