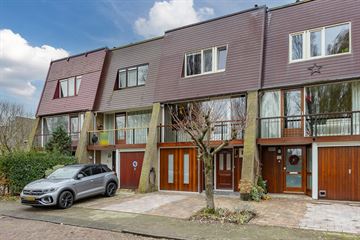
Description
Luxe en mooi afgewerkte drive-in & split-level woning met 4 slaapkamers, energielabel A, een inpandige garage, oprit en een grote achtertuin gelegen op het zuiden. Deze woning is in 2020 grondig verbouwd en voorzien van een nieuwe keuken met een uitbouw en een nieuwe badkamer.
Mooie ligging in een autoluwe straat aan een singel in de de Indische buurt. Het centrum ligt om de hoek met veel voorzieningen, zoals winkels, horeca en supermarkten. De woning ligt in de nabijheid van diverse uitvalswegen als de A20 en de A4 om snel in Rotterdam, Delft, Den Haag of Hoek van Holland strand te kunnen komen. Ook de metro is gelegen in de directe omgeving.
Voor de afmetingen verwijzen we je graag naar de plattegronden.
Indeling
Begane grond: Entree, toilet, meterkast. Hal met trap naar de 1e verdieping, toegang tot de slaapkamer aan de achterzijde en de inpandige garage. De riante garage is voorzien van een wasmachine aansluiting.
1e Verdieping: Woonkamer aan de voorzijde met toegang tot het balkon. Riante woonkeuken met kookeiland uit 2020 aan de achterzijde met alle te wensen voorzieningen: inductie kookplaat, magnetron, oven, inbouwkoelkast, inbouwvriezer, vaatwasser, Quooker en koffieautomaat. De woonkeuken is ook voorzien van een airconditioning en geeft door middel van een schuifpui toegang tot de royale achtertuin op het Zuiden.
2e Verdieping: De overloop geeft toegang tot 2 slaapkamers aan de achterzijde welke beide zijn voorzien van airconditioning. Slaapkamer aan de voorzijde voorzien van airconditioning. Luxe badkamer uit 2020 voorzien van ligbad, wastafel en hangend toilet aan de voorzijde.
Bijzonderheden:
- 14 Zonnepanelen.
- Energielabel A.
- CV-combiketel 2020.
- 159m² woonoppervlakte.
- 4 Slaapkamers.
- Nieuwe uitbouw aan de achterzijde.
- Nieuwe badkamer
- Nieuwe keuken
- Tuin op het zuiden.
- Meetcertificaat aanwezig.
Oplevering: in overleg.
"Huis kopen? Neem je eigen NVM-makelaar mee!"
Features
Transfer of ownership
- Last asking price
- € 550,000 kosten koper
- Asking price per m²
- € 3,459
- Status
- Sold
Construction
- Kind of house
- Single-family home, row house (drive-in residential property)
- Building type
- Resale property
- Year of construction
- 1977
- Type of roof
- Shed roof
Surface areas and volume
- Areas
- Living area
- 159 m²
- Exterior space attached to the building
- 3 m²
- Plot size
- 148 m²
- Volume in cubic meters
- 621 m³
Layout
- Number of rooms
- 5 rooms (4 bedrooms)
- Number of bath rooms
- 1 bathroom and 1 separate toilet
- Bathroom facilities
- Walk-in shower, washstand, and sit-in bath
- Number of stories
- 3 stories
- Facilities
- Air conditioning, sliding door, and TV via cable
Energy
- Energy label
- Insulation
- Double glazing
- Heating
- CH boiler
- Hot water
- CH boiler
- CH boiler
- Gas-fired combination boiler from 2020, in ownership
Cadastral data
- VLAARDINGEN D 5328
- Cadastral map
- Area
- 148 m²
- Ownership situation
- Full ownership
Exterior space
- Location
- Alongside park, alongside a quiet road, alongside waterfront, in residential district, open location and unobstructed view
- Garden
- Back garden
- Back garden
- 63 m² (12.50 metre deep and 5.00 metre wide)
- Garden location
- Located at the south with rear access
Garage
- Type of garage
- Built-in
- Capacity
- 1 car
- Facilities
- Electricity
Parking
- Type of parking facilities
- Parking on private property
Photos 44
© 2001-2024 funda











































