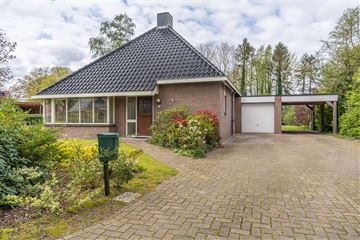This house on funda: https://www.funda.nl/en/detail/koop/verkocht/vlagtwedde/huis-kerkstraat-13/43587852/

Description
Op één van de meest mooie plekjes in het hart van dorp Vlagtwedde, staat op een ruime kavel van 1.380m² groot deze in 1992 gebouwde stolp woning met een slaap-/en badkamer op de begane grond, aangebouwde garage, carport en veranda en een royale tuin.
Indeling: hal / entree met trapopgang en (garderobe)kast; toiletruimte; slaapkamer (ca. 12m²) met aansluitend een badkamer v.v. douchecabine en wastafel; ruime woonkamer met open keuken (in totaal ca. 44m²) v.v. inbouwkeuken in hoekopstelling v.v. enige apparatuur (o.a. gaskookplaat, afzuigkap, oven, koelkast en vaatwasser) en een schuifpui naar de veranda; bijkeuken met witgoedaansluitingen en doorgang naar de aangebouwde garage (ca. 23m²) met een achter-entree.
Verdieping: overloop; 2e badkamer met douche en wastafel; 3 slaapkamers (ca. 8.3m², 9.1m² en 12.2m²), bergruimte.
- In 2021 is de woning v.v. nieuwe (keramische) dakpannen.
- Verwarming middels CV (Remeha HR combiketel, bouwjaar 2013.
- Zeer centrale ligging direct nabij alle voorzieningen en het marktplein.
- Vanaf het perceel is er zicht op achterliggende landerijen richting de Barlage.
Vlagtwedde is een dorp met alle basisvoorzieningen voor de dagelijkse benodigdheden (o.a. een supermarkten, huisartsen, en scholen) en is gelegen in een prachtige bosrijke omgeving omringd door verrassend mooie natuurgebieden met vele wandel- en fietsroutes!
Features
Transfer of ownership
- Last asking price
- € 415,000 kosten koper
- Asking price per m²
- € 3,430
- Status
- Sold
Construction
- Kind of house
- Bungalow, detached residential property (semi-bungalow)
- Building type
- Resale property
- Year of construction
- 1992
- Type of roof
- Hipped roof
Surface areas and volume
- Areas
- Living area
- 121 m²
- Other space inside the building
- 23 m²
- Exterior space attached to the building
- 44 m²
- Plot size
- 1,380 m²
- Volume in cubic meters
- 456 m³
Layout
- Number of rooms
- 5 rooms (4 bedrooms)
- Number of bath rooms
- 2 bathrooms and 1 separate toilet
- Bathroom facilities
- 2 showers and 2 sinks
- Number of stories
- 2 stories
- Facilities
- Skylight, sliding door, and TV via cable
Energy
- Energy label
- Insulation
- Roof insulation, partly double glazed, insulated walls and floor insulation
- Heating
- CH boiler
- Hot water
- CH boiler
- CH boiler
- Remeha HR (gas-fired combination boiler from 2013, in ownership)
Cadastral data
- VLAGTWEDDE B 9207
- Cadastral map
- Area
- 1,380 m²
- Ownership situation
- Full ownership
Exterior space
- Location
- Alongside a quiet road, in wooded surroundings, in centre and unobstructed view
- Garden
- Surrounded by garden
Garage
- Type of garage
- Attached brick garage and carport
- Capacity
- 1 car
- Facilities
- Electrical door, electricity and running water
Parking
- Type of parking facilities
- Parking on private property
Photos 41
© 2001-2024 funda








































