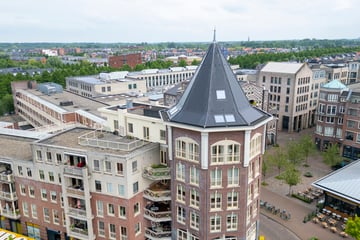
Description
A unique maisonette penthouse in the apartment complex of Vleuterweide.
Who doesn't know the characteristic building "with a point on it"? Can be seen from the Landschapsbaan.
In a beautiful location in Vleuterweide. The spacious apartment stands out because of the many high windows through which you can enjoy the endless view. Just like from the spacious roof terrace of approx. 48 m2.
Vleuterweide and surroundings are a highly sought after, lively and dynamic water-rich and green area with village character and timeless architecture. Classical architecture has served as a model for a new contemporary interpretation and friendly stateliness. A wide variety of staggered facades, different roof shapes and friendly colors. Streets in the style of old working-class neighborhoods, courtyards and mansions. This diversity of detached houses, old farms, monumental buildings and modern new construction characterizes the area. Vleuten-De Meern also has a large park and a sandy beach with clean bathing water.
From Vleuterweide Centrum you can easily reach the highway by car. The station is within walking distance. The center of Utrecht with all its urban facilities and cozy restaurants can be reached in a few minutes. There are safe cycle paths for cyclists and there is even a bicycle boulevard, Utrecht is easily accessible via the Daphne Schippers Bridge. A home in Vleuten is: living with pleasure, a beautiful place, a place where we can work and relax, a place where we invite friends and where we feel at home.
A tour of your new place: Contact us, we are happy to walk you through this incredibly nice penthouse!
5X NO PLACE LIKE HERE:
- beautiful light through windows and skylights make the penthouse an oasis of light.
- a living area of ??116 m2 and outdoor space of approx. 48 m2.
- parking in your own closed parking lot.
- unobstructed view.
- privacy
IS VOSSENBURCHT 46 THE PLACE FOR YOU?
LAYOUT:
Ground floor
Entrance to the apartment building with doorbells, mailboxes and intercom with videophone.
Furnished central hall with mailboxes, stairs and elevator. The storage rooms are located further in the building, with a passage to the closed parking lot.
5th floor:
Front door, hall with access to the toilet, technical room, laundry room, stairs and the roof terrace.
The living room is half located on the side of the shopping center with a beautiful view over the water and the boulevard.
Kitchen, equipped with refrigerator, freezer, oven and dishwasher.
The staircase takes us to the spacious floor with the landing, which gives access to 2 bedrooms and the bathroom with, among other things, a shower corner, 2nd hanging toilet and sink.
The Velux skylights on this floor can be operated using a remote control.
PARTICULARITIES:
- Elevator;
- Prospect;
- Penthouse;
- Maisonette;
- Energy label A+;
- Large roof terrace;
- Large windows;
- Own parking space;
- Electric Velux skylights.
The purchase agreement is concluded on the basis of an NVM purchase deed, which includes additional clauses (if applicable); including: never occupied, age clause, later legal delivery, the Measuring Instruction, the Energy Label, utilities and financing reservations. The text of the NVM purchase deed and the additional clauses are available on request.
Would you like to hire a purchasing agent?
Your NVM purchasing agent will represent your interests and save you time, money and worries.
Addresses of fellow NVM purchasing agents in the Utrecht region can be found on Funda.nl
Features
Transfer of ownership
- Last asking price
- € 500,000 kosten koper
- Asking price per m²
- € 4,310
- Status
- Sold
- VVE (Owners Association) contribution
- € 225.00 per month
Construction
- Type apartment
- Penthouse (apartment)
- Building type
- Resale property
- Year of construction
- 2011
- Type of roof
- Combination roof covered with asphalt roofing and roof tiles
Surface areas and volume
- Areas
- Living area
- 116 m²
- Exterior space attached to the building
- 48 m²
- External storage space
- 5 m²
- Volume in cubic meters
- 375 m³
Layout
- Number of rooms
- 3 rooms (2 bedrooms)
- Number of bath rooms
- 1 bathroom and 1 separate toilet
- Bathroom facilities
- Shower, toilet, and sink
- Number of stories
- 2 stories
- Located at
- 5th floor
- Facilities
- Skylight, french balcony, elevator, mechanical ventilation, passive ventilation system, and TV via cable
Energy
- Energy label
- Insulation
- Energy efficient window and completely insulated
- Heating
- Geothermal heating and partial floor heating
- Hot water
- Central facility
Cadastral data
- VLEUTEN E 5682
- Cadastral map
- Ownership situation
- Full ownership
- VLEUTEN E 5682
- Cadastral map
- Ownership situation
- Full ownership
Exterior space
- Location
- In centre, in residential district and unobstructed view
- Balcony/roof terrace
- Roof terrace present
Storage space
- Shed / storage
- Storage box
- Facilities
- Electricity
Garage
- Type of garage
- Parking place
Parking
- Type of parking facilities
- Public parking
VVE (Owners Association) checklist
- Registration with KvK
- Yes
- Annual meeting
- Yes
- Periodic contribution
- Yes (€ 225.00 per month)
- Reserve fund present
- Yes
- Maintenance plan
- Yes
- Building insurance
- Yes
Photos 71
© 2001-2025 funda






































































