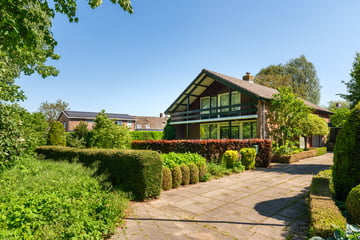This house on funda: https://www.funda.nl/en/detail/koop/verkocht/vleuten/huis-odenveltpark-7/43500513/

Description
The place is really great!
Out of nowhere it looms up, the villa street “Odenveltpark” on the edge of the Odenvelt neighborhood. This detached house is so quietly located that even real Vleuten residents may have to think about where this address is located.
You would almost drive past it. But you shouldn't because this is such a nice place to live! With the front located on a quiet residential area and within walking distance of the animal pasture or green you really get a free feeling. The house is located on the water, De Wetering.
Take the train and in a jiffy you are back in the heart of Utrecht.
Besides the ideal location, there are more reasons to come and admire the house. The generous plot, for example. Large enough to indulge in gardening. Furthermore, the garden is nicely maintained all around.
The house is 50 years old, but is by no means in a midlife crisis. It is ready for an update and a fresh start with new residents who will make optimal use of all the space(s) the house offers.
The house was built with love by the current owner. It is time for that love to be passed on to a new family or couple who will make it their own again. You will probably want to modernize a few things but then you will also have a wonderful place to live with lots of freedom and a plot of no less than 1,000 m² of private land. And of course the possibility to make this a life-proof home because in addition to the 3 bedrooms on the 1st floor, there are also two medium-sized bedrooms on the first floor.
First floor:
Entrance hall with access to the living room on the one hand, the kitchen on the other while these rooms are connected together. The living room is bright because of the windows all around. The adjacent kitchen you may want to modernize, you can work here for example with a kitchen island. Also a bedroom and bedroom/study for a lifetime layout.
1st floor:
Landing, four bedrooms, bathroom equipped with bathtub, shower, sink cabinet and toilet. Lots of indoor storage space behind each room.
In fact, we would like to invite you to park your car on the spacious driveway soon and take your time with us to wander through all the rooms in peace. Through the living room, the dining room cum kitchen, the study, the bedrooms, the large garage, the storage room, the garden. To see if a “yes!” comes up. Then we'll be happy to talk further!
Translated with DeepL.com (free version)
Features
Transfer of ownership
- Last asking price
- € 1,050,000 kosten koper
- Asking price per m²
- € 6,731
- Status
- Sold
Construction
- Kind of house
- Single-family home, detached residential property
- Building type
- Resale property
- Year of construction
- 1972
- Type of roof
- Gable roof covered with roof tiles
Surface areas and volume
- Areas
- Living area
- 156 m²
- Exterior space attached to the building
- 8 m²
- External storage space
- 36 m²
- Plot size
- 1,005 m²
- Volume in cubic meters
- 588 m³
Layout
- Number of rooms
- 7 rooms (6 bedrooms)
- Number of bath rooms
- 1 bathroom
- Bathroom facilities
- Shower, bath, and washstand
- Number of stories
- 2 stories
- Facilities
- Passive ventilation system
Energy
- Energy label
- Insulation
- Mostly double glazed
- Heating
- CH boiler and fireplace
- Hot water
- CH boiler
- CH boiler
- Gas-fired, in ownership
Cadastral data
- VLEUTEN E 1140
- Cadastral map
- Area
- 1,005 m²
- Ownership situation
- Full ownership
Exterior space
- Location
- Alongside a quiet road, sheltered location and in residential district
- Garden
- Surrounded by garden
Storage space
- Shed / storage
- Attached brick storage
Garage
- Type of garage
- Detached brick garage
- Capacity
- 1 car
- Facilities
- Electricity
Parking
- Type of parking facilities
- Parking on private property and public parking
Photos 35
© 2001-2025 funda


































