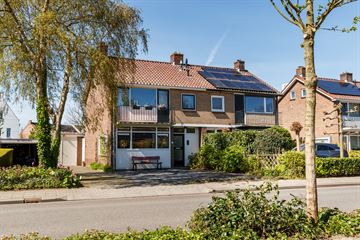This house on funda: https://www.funda.nl/en/detail/koop/verkocht/vleuten/huis-schoolstraat-74/43555903/

Description
This sturdy semi-detached house, with a whopping 25-metre-deep back garden, is ready for new residents who will enjoy the space in and around the house, the place and the surroundings immensely. A deep, almost entirely paved front garden
provides distance from the lively street as well as the possibility of parking several vehicles. A garage and a wide carport complete the story.
Inside, you are welcomed in the hall with toilet room. The living room you step into next is cosy and nice and bright, has the kitchen the front and a fireplace that adds to the atmosphere in winter.
On the first floor there are three bedrooms. On the landing is a separate toilet room where the washing machine is also located. The bathroom is tiled in warm tones combined with fresh white sanitary ware: a nice bathtub, washbasin and a generous shower. A large window lets light and possibly air into this room.
A fourth (bedroom) room has been created on the attic floor, with storage space behind the knee walls.
In the endless and well-kept backyard of no less than 25 metres deep, you sit nice and sheltered on the large terrace; the lawn invites you to play or have an extended picnic. What a wonderful bonus with this house! We are happy to let you taste the atmosphere; feel free to call for a viewing appointment.
You live wonderfully central in Vleuten. You walk straight to the centre where you will find shops, restaurants, schools and other amenities. In the other direction, the Haarrijnse lake awaits your walk or refreshing dip. The Máxima park is also within easy reach and the approach to the Utrecht A2 ring road is quick and easy to drive to. Public transport is well organised with a train station a few minutes' cycle ride away and bus connections to the surrounding centres.
All in all, more than enough reasons to settle here!
Layout:
Ground floor:
Entrance hall toilet and staircase to the first floor. Access to the cosy living room with the open kitchen at the front. From the living room you reach the garden and the garage/carport.
1st floor:
Landing with toilet room and washing machine connection, 3 bedrooms. The bathroom has a bathtub, shower and washbasin.
2nd Floor:
Landing, with access to bedroom.
Details:
- Garage and carport next to the house;
- Deep and wide garden facing west;
Interested in this house? Engage your own NVM buying agent immediately.
Your NVM purchase broker will stand up for your interests and save you time, money and worries.
Addresses of fellow NVM purchase agents can be found on Funda.
Translated with DeepL.com (free version)
Features
Transfer of ownership
- Last asking price
- € 675,000 kosten koper
- Asking price per m²
- € 6,193
- Status
- Sold
Construction
- Kind of house
- Single-family home, double house
- Building type
- Resale property
- Construction period
- 1960-1970
- Type of roof
- Gable roof covered with roof tiles
Surface areas and volume
- Areas
- Living area
- 109 m²
- Exterior space attached to the building
- 30 m²
- External storage space
- 17 m²
- Plot size
- 505 m²
- Volume in cubic meters
- 385 m³
Layout
- Number of rooms
- 5 rooms (4 bedrooms)
- Number of bath rooms
- 1 bathroom and 2 separate toilets
- Bathroom facilities
- Shower, bath, and sink
- Number of stories
- 3 stories
- Facilities
- TV via cable
Energy
- Energy label
- Insulation
- Double glazing and insulated walls
- Heating
- CH boiler, wood heater and partial floor heating
- Hot water
- CH boiler
- CH boiler
- Gas-fired combination boiler from 2011, in ownership
Cadastral data
- VLEUTEN F 1225
- Cadastral map
- Area
- 435 m²
- Ownership situation
- Full ownership
- VLEUTEN F 8595
- Cadastral map
- Area
- 15 m²
- Ownership situation
- Full ownership
- VLEUTEN F 8297
- Cadastral map
- Area
- 34 m²
- Ownership situation
- Full ownership
- VLEUTEN F 8345
- Cadastral map
- Area
- 17 m²
- Ownership situation
- Full ownership
- VLEUTEN F 8260
- Cadastral map
- Area
- 4 m²
- Ownership situation
- Full ownership
Exterior space
- Location
- Alongside busy road and unobstructed view
- Garden
- Back garden and front garden
- Back garden
- 277 m² (25.48 metre deep and 10.87 metre wide)
- Garden location
- Located at the west with rear access
Garage
- Type of garage
- Carport and detached brick garage
- Capacity
- 4 cars
- Facilities
- Electricity
Parking
- Type of parking facilities
- Parking on private property and public parking
Photos 31
© 2001-2024 funda






























