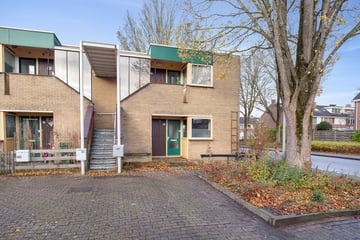
Description
Begane grond appartement (ca. 49 m2) met fijne achtertuin, grote berging en achterom, gelegen in de wijk Westerzicht!
Indeling:
Entree, hal en vernieuwde meterkast. In de hal heeft u toegang tot een was-/opbergruimte met witaansluitingen. Lichte woonkamer met toegang tot de achtertuin.
Aan de voorzijde van de woonkamer bevindt zich een open keuken met gaskookplaat, afzuigkap, oven, koel-/-vriescombinatie, vaatwasser en combimagnetron.
Vanuit de woonkamer is verder de slaapkamer te bereiken.
Zowel vanuit de slaapkamer als de hal is de badkamer toegankelijk.
Deze badkamer beschikt over douche, wastafel en toilet.
Het appartement beschikt over een recent vervangen groepenkast, glasvezel en wordt volledig verwarmd door een Agpo HR ketel.
De woning is grotendeels voorzien van isolatieglas.
In de achtertuin een vrije achterom en een voorts een ruime berging voorzien van elektra.
Daarnaast kunt u ook gebruik maken van een dichtbij gelegen gemeenschappelijke berging voor bijv. het stallen van een fiets of scooter.
De maandelijkse bijdrage aan de Vereniging van Eigenaars bedraagt op dit moment € 119,83 per maand, welke dient voor o.a. verzekering, dak onderhoud, schoonmaak, glasbewassing en groenvoorziening.
Westerzicht is een rustige buurt met voorzieningen nabij, zoals treinstation, bushalte, supermarkt, basisschool, middelbare school en kinderopvang.
Bezichtigingen vinden op afspraak plaats.
De oplevering geschiedt in overleg.
In de koopovereenkomst worden een geen eigen gebruik en bewoning- en ouderdomsclausule opgenomen, alsmede een asbestclausule.
Features
Transfer of ownership
- Last asking price
- € 160,000 kosten koper
- Asking price per m²
- € 3,265
- Status
- Sold
- VVE (Owners Association) contribution
- € 119.83 per month
Construction
- Type apartment
- Ground-floor apartment
- Building type
- Resale property
- Year of construction
- 1978
Surface areas and volume
- Areas
- Living area
- 49 m²
- Other space inside the building
- 1 m²
- Exterior space attached to the building
- 3 m²
- External storage space
- 8 m²
- Volume in cubic meters
- 182 m³
Layout
- Number of rooms
- 2 rooms (1 bedroom)
- Number of stories
- 1 story
- Located at
- Ground floor
Energy
- Energy label
- Heating
- CH boiler
- Hot water
- CH boiler
- CH boiler
- Agpo HR (gas-fired combination boiler from 2009, in ownership)
Cadastral data
- VLISSINGEN H 2995
- Cadastral map
- Ownership situation
- Full ownership
- VLISSINGEN H 2995
- Cadastral map
Exterior space
- Location
- In residential district
- Garden
- Back garden
- Back garden
- 32 m² (4.40 metre deep and 7.30 metre wide)
- Garden location
- Located at the northwest with rear access
Storage space
- Shed / storage
- Detached wooden storage
- Facilities
- Electricity
Parking
- Type of parking facilities
- Public parking
VVE (Owners Association) checklist
- Registration with KvK
- Yes
- Annual meeting
- Yes
- Periodic contribution
- Yes (€ 119.83 per month)
- Reserve fund present
- Yes
- Maintenance plan
- Yes
- Building insurance
- Yes
Photos 48
© 2001-2025 funda















































