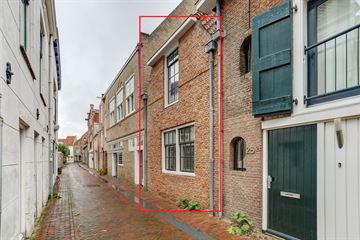
Description
Gezellige, monumentale tussenwoning (ca. 300 m3) midden in het centrum van Vlissingen met een heerlijk ruim dakterras. Gelegen aan een smal, verkeersluw straatje met de Boulevards en het centrum om de hoek. Dit kleinschalige complex met vooral appartementen is eind jaren ’80 geheel gerenoveerd.
Indeling: via de gemeenschappelijke entree is de entree van de woning bereikbaar.
Woning: hal; meterkast; toilet met fonteintje; eenvoudige badkamer met ligbad en wastafel; woonkamer; dichte keuken aan de achterzijde met een eenvoudig keukenblokje.
Eerste etage: overloop met cv ketelopstelling (Intergas HR combi, 2014); 2 slaapkamers waarvan 1 met toegang naar het dakterras (80 m2). De slaapkamers hebben ieder een eigen vide; deze zijn in gebruik als slaapplaatsen.
De woning is goed onderhouden, heeft eenvoudige voorzieningen en maakt deel uit van een vereniging van eigenaren. De bijdrage bedraagt € 91,- per maand (inclusief opstalverzekering). Het dak van de woning is rond 2008 vernieuwd.
Op de begane grond is een eigen inpandige berging aanwezig.
Voor eventueel gebruik als tweede woning is een vergunning van de gemeente nodig.
De aanvaarding is in overleg, op korte termijn is mogelijk.
Voor meer informatie verwijzen wij u graag naar onze website. Hier vindt u een uitgebreide presentatie van deze woning.
Voor het plannen van een bezichtiging, neem contact op met Bert Bimmel Makelaardij (0118-414014) en wij geven u graag een rondleiding in de woning.
Features
Transfer of ownership
- Last asking price
- € 219,000 kosten koper
- Asking price per m²
- € 3,129
- Status
- Sold
- VVE (Owners Association) contribution
- € 91.00 per month
Construction
- Type apartment
- Ground-floor + upstairs apartment (apartment)
- Building type
- Resale property
- Year of construction
- 1990
- Type of roof
- Pyramid hip roof covered with roof tiles
Surface areas and volume
- Areas
- Living area
- 70 m²
- Exterior space attached to the building
- 80 m²
- External storage space
- 5 m²
- Volume in cubic meters
- 295 m³
Layout
- Number of rooms
- 3 rooms (2 bedrooms)
- Number of bath rooms
- 1 separate toilet
- Number of stories
- 2 stories
- Located at
- Ground floor
- Facilities
- Mechanical ventilation
Energy
- Energy label
- Insulation
- Roof insulation and secondary glazing
- Heating
- CH boiler
- Hot water
- CH boiler
- CH boiler
- Intergas (gas-fired combination boiler from 2014, in ownership)
Cadastral data
- VLISSINGEN E 3680
- Cadastral map
- Ownership situation
- Full ownership
Exterior space
- Location
- Alongside a quiet road and in centre
- Balcony/roof terrace
- Roof terrace present
Storage space
- Shed / storage
- Built-in
- Facilities
- Electricity
Parking
- Type of parking facilities
- Resident's parking permits
VVE (Owners Association) checklist
- Registration with KvK
- Yes
- Annual meeting
- Yes
- Periodic contribution
- Yes (€ 91.00 per month)
- Reserve fund present
- Yes
- Maintenance plan
- Yes
- Building insurance
- Yes
Photos 40
© 2001-2025 funda







































