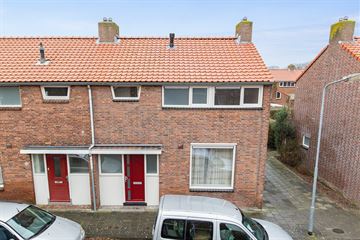
Description
Een leuke betaalbare hoekwoning (energielabel C), gelegen op korte afstand van de vele voorzieningen die Vlissingen rijk is. Deze woning is een aantal jaar geleden voorzien van onderhoudsvriendelijke kunststof kozijnen met HR++ glas. Een mooie kans voor starters op de woningmarkt!
Begane grond: Hal met trapopgang en toilet. Doorzon-woonkamer van circa 23 m². Een eenvoudige dichte keuken met c.v.-opstelling en toegang tot de tuin. In de achtertuin staat een vrijstaande stenen berging.
Verdieping: Overloop met 3 slaapkamers en een badkamer met douche en wastafel. Vliering.
De woning wordt centraal verwarmd middels een Intergas-combiketel uit circa 2017, is voorzien van 6 zonnepanelen en HR++ glas. De achtertuin ligt op het westen en is zo'n 12,5 meter diep.
Verkoop geschiedt alleen aan de beoogde eindgebruiker. Verhuur of in gebruik geven door koper aan kind(eren) of ouders is wel toegestaan.
Voor extra informatie over de bouwkundige staat van de woning is er een bouwkundig rapport beschikbaar.
Features
Transfer of ownership
- Last asking price
- € 195,000 kosten koper
- Asking price per m²
- € 2,566
- Status
- Sold
Construction
- Kind of house
- Single-family home, corner house
- Building type
- Resale property
- Year of construction
- 1948
- Type of roof
- Gable roof covered with roof tiles
Surface areas and volume
- Areas
- Living area
- 76 m²
- External storage space
- 6 m²
- Plot size
- 146 m²
- Volume in cubic meters
- 260 m³
Layout
- Number of rooms
- 4 rooms (3 bedrooms)
- Number of bath rooms
- 1 bathroom and 1 separate toilet
- Bathroom facilities
- Shower and sink
- Number of stories
- 2 stories and a loft
- Facilities
- Mechanical ventilation
Energy
- Energy label
- Insulation
- Roof insulation and double glazing
- Heating
- CH boiler
- Hot water
- CH boiler
- CH boiler
- Intergas (gas-fired combination boiler from 2017, in ownership)
Cadastral data
- VLISSINGEN F 2049
- Cadastral map
- Area
- 146 m²
- Ownership situation
- Full ownership
Exterior space
- Location
- In residential district
- Garden
- Back garden
- Back garden
- 85 m² (12.50 metre deep and 7.50 metre wide)
- Garden location
- Located at the west with rear access
Storage space
- Shed / storage
- Detached brick storage
Parking
- Type of parking facilities
- Public parking
Photos 30
© 2001-2024 funda





























