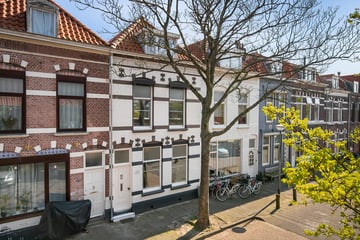
Description
Wat direct opvalt bij deze woning is de tuin op het zuiden. Hier kun je heerlijk van het zonnetje genieten en tot rust komen na een drukke dag. Daarnaast heeft de woning maar liefst vier slaapkamers, twee badkamers en drie toiletten. Met maar liefst 160 m2 woonoppervlakte is hier genoeg ruimte dus voor het hele gezin!
Maar dat is nog niet alles. Op de begane grond bevindt zich namelijk een complete studio met diverse mogelijkheden. Ideaal voor als je bijvoorbeeld een eigen bedrijf wilt beginnen of als je een hobby hebt waar je wat extra ruimte voor nodig hebt. Maar ook een gebruik als semi-zelfstandige woonruimte voor een ouder, opgroeiend kind of iemand met fysieke beperkingen is deze ruimte ook ideaal! Natuurlijk kun je de begane grond ook gewoon als woonkamer gebruiken.
Op de 1e verdieping is de woonkamer en grote keuken. Hier is ook de badkamer met ligbad, wastafel en toilet. Deze verdieping is ook in te delen met bijvoorbeeld 2 of 3 slaapkamers, als je de begane grond als woonkamer wilt gebruiken. Talloze mogelijkheden! Vanuit de badkamer loop je bovendien op een ruim balkon op het zuid/westen. Ook hier kun je dus lekker buiten zitten.
De bovenste verdieping biedt ten slotte 4 slaapkamers en hier is ook nog een toilet en wastafel te vinden. Op diverse plekken is bovendien gezorgd voor praktische opbergruimte voor de spullen die je minder vaak gebruikt.
En dan hebben we het nog niet eens gehad over de locatie. De Bouwen Ewoutstraat is een rustige straat waar je heerlijk kunt wonen. Op korte afstand vind je winkels, scholen en het strand. Wat wil je nog meer?
Kortom, deze woning heeft alles wat je zoekt. Wacht dus niet langer en plan snel een bezichtiging in. Wie weet wordt dit wel jouw nieuwe thuis!
Features
Transfer of ownership
- Last asking price
- € 249,000 kosten koper
- Asking price per m²
- € 1,556
- Status
- Sold
Construction
- Kind of house
- Single-family home, row house
- Building type
- Resale property
- Construction period
- 1906-1930
- Type of roof
- Gable roof covered with roof tiles
Surface areas and volume
- Areas
- Living area
- 160 m²
- Exterior space attached to the building
- 6 m²
- Plot size
- 95 m²
- Volume in cubic meters
- 607 m³
Layout
- Number of rooms
- 6 rooms (4 bedrooms)
- Number of bath rooms
- 2 bathrooms and 1 separate toilet
- Bathroom facilities
- Shower, 2 toilets, 2 sinks, and bath
- Number of stories
- 3 stories
- Facilities
- TV via cable
Energy
- Energy label
- Insulation
- Double glazing
- Heating
- Gas heaters
- Hot water
- Electrical boiler
Cadastral data
- VLISSINGEN A 1346
- Cadastral map
- Area
- 95 m²
- Ownership situation
- Full ownership
Exterior space
- Location
- In residential district
- Garden
- Back garden
- Back garden
- 18 m² (6.00 metre deep and 3.00 metre wide)
- Garden location
- Located at the south
- Balcony/roof terrace
- Balcony present
Storage space
- Shed / storage
- Built-in
Parking
- Type of parking facilities
- Resident's parking permits
Photos 34
© 2001-2025 funda

































