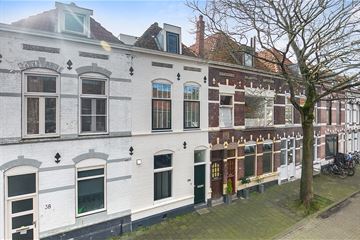
Description
Aan de rand van het gezellige centrum van Vlissingen staat dit karakteristieke huis (energielabel C), volledig aangepast aan de wensen van deze tijd. Een moderne keuken en badkamer, mooi afgewerkte wanden en vloeren, helemaal up-to-date! De woning heeft een fijne stadstuin op het zuidoosten.
Begane grond: Hal met garderobe. Aan de voorzijde een open keuken met een moderne opstelling en voorzien van een kookplaat met afzuigkap, combimagnetron, koel-/vriescombinatie en vaatwasser. En een ruime tuingerichte woonkamer met openslaande deuren. Aansluitend de toiletruimte.
Eerste verdieping: Overloop met 2 royale slaapkamers en een moderne badkamer met douche, wastafel met meubel en 2e toilet. Voorts nog een praktische c.v.-ruimte met witgoedaansluitingen en toegang tot het balkon.
Tweede verdieping: Nog eens 2 flinke slaapkamers onder de kap, beide met dakkapel.
Deze woning is in de afgelopen jaren op een goede wijze gemoderniseerd èn geïsoleerd.
Achter het huis ligt een fijne zonnige stadstuin met een houten overkapping. De tuin is onderhoudsvriendelijk aangelegd en biedt voldoende ruimte om heerlijk te genieten.
Levering per 1 juli 2024.
Features
Transfer of ownership
- Last asking price
- € 280,000 kosten koper
- Asking price per m²
- € 2,500
- Status
- Sold
Construction
- Kind of house
- Single-family home, row house
- Building type
- Resale property
- Year of construction
- 1930
- Type of roof
- Hipped roof covered with roof tiles
Surface areas and volume
- Areas
- Living area
- 112 m²
- Exterior space attached to the building
- 10 m²
- Plot size
- 77 m²
- Volume in cubic meters
- 397 m³
Layout
- Number of rooms
- 5 rooms (4 bedrooms)
- Number of bath rooms
- 1 bathroom and 1 separate toilet
- Bathroom facilities
- Shower, toilet, sink, and washstand
- Number of stories
- 3 stories
- Facilities
- Skylight, optical fibre, and mechanical ventilation
Energy
- Energy label
- Insulation
- Roof insulation, double glazing, insulated walls and floor insulation
- Heating
- CH boiler
- Hot water
- CH boiler
- CH boiler
- Vaillant (gas-fired combination boiler from 2021, in ownership)
Cadastral data
- VLISSINGEN A 1411
- Cadastral map
- Area
- 77 m²
- Ownership situation
- Full ownership
Exterior space
- Location
- In residential district
- Garden
- Back garden
- Back garden
- 19 m² (7.40 metre deep and 2.50 metre wide)
- Garden location
- Located at the southeast with rear access
- Balcony/roof terrace
- Balcony present
Parking
- Type of parking facilities
- Paid parking and resident's parking permits
Photos 28
© 2001-2025 funda



























