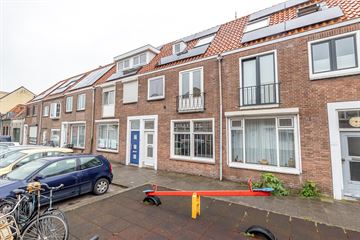
Description
Leuke en ruime woning met 4 (!) slaapkamers en stadstuin, rustig gelegen aan de rand van het centrum met alle voorzieningen, het strand, Boulevard en bos op loopafstand.
Deze woning is aan de achterzijde uitgebouwd zodat op de begane grond een royale keuken is ontstaan en op de verdieping een complete en moderne badkamer. Verder zijn de authentieke details behouden zoals glas in lood ramen en paneeldeuren.
Indeling
Entree, hal met antraciet plavuizen vloer, meterkast, praktische trapkast en toilet. De sfeervolle woonkamer is voorzien van een eiken parketvloer. In de aanbouw bevindt zich de gezellige open keuken. De keuken met granieten werkblad heeft de volgende inbouwapparaten: gaskookplaat, afzuigkap, vaatwasser, koel-vries combinatie en combi-oven.
Eerste verdieping
Overloop, bergkast (voormalige badkamer), 3 fijne slaapkamers (alle 3 met vaste kastruimte). De moderne badkamer is compleet afgewerkt met een grote inloopdouche met regendouche, dubbel wastafelmeubel, toilet, handdoekradiator en vloerverwarming.
Tweede verdieping
Overloop met wasmachine opstelling en de HR combi ketel. Verrassend ruime vierde slaapkamer met Velux dakraam.
Tuin
Buiten:
In de besloten en knusse stadstuin (noordwest) staat de stenen berging.
De tuin is betegeld en voorzien van borders met vaste planten.
Bijzonderheden
Algemeen:
Bouwjaar 1949
Woonoppervlakte 107 m²
8 zonnepanelen (2023)
Volledig voorzien van dubbel glas
C.v.-combiketel (2023)
Energielabel C
Features
Transfer of ownership
- Last asking price
- € 239,000 kosten koper
- Asking price per m²
- € 2,234
- Status
- Sold
Construction
- Kind of house
- Single-family home, row house
- Building type
- Resale property
- Year of construction
- 1949
- Type of roof
- Gable roof covered with asphalt roofing and roof tiles
Surface areas and volume
- Areas
- Living area
- 107 m²
- External storage space
- 5 m²
- Plot size
- 89 m²
- Volume in cubic meters
- 379 m³
Layout
- Number of rooms
- 5 rooms (4 bedrooms)
- Number of bath rooms
- 1 bathroom and 1 separate toilet
- Bathroom facilities
- Walk-in shower, toilet, and washstand
- Number of stories
- 3 stories
- Facilities
- Passive ventilation system and solar panels
Energy
- Energy label
- Insulation
- Double glazing
- Heating
- CH boiler
- Hot water
- CH boiler
- CH boiler
- Gas-fired combination boiler from 2023, in ownership
Cadastral data
- VLISSINGEN A 1259
- Cadastral map
- Area
- 89 m²
- Ownership situation
- Full ownership
Exterior space
- Location
- Alongside a quiet road and in residential district
- Garden
- Back garden
- Back garden
- 35 m² (7.00 metre deep and 5.00 metre wide)
- Garden location
- Located at the northwest
Storage space
- Shed / storage
- Detached brick storage
Parking
- Type of parking facilities
- Public parking
Photos 45
© 2001-2025 funda












































