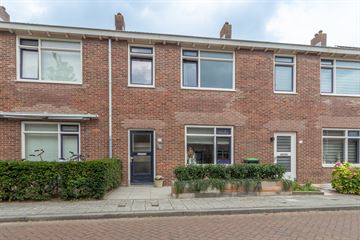
Description
LOOP VIRTUEEL DOOR DEZE WONING OP O-KEY.NL
Welkom aan de Leeghwaterstraat 112, een goed onderhouden en direct te betrekken tussenwoning, gelegen in een rustige en kindvriendelijke straat in het hart van Vlissingen. Deze charmante woning biedt de perfecte combinatie sfeer en gemak, met alles wat je nodig hebt op korte afstand. Of je nu naar het strand wil wandelen, even boodschappen wilt doen of de kinderen naar school wil brengen, het kan allemaal binnen enkele minuten.
Begane grond: Bij binnenkomst in de woning stap je in de hal met garderobe, een meterkast en de trap naar de 1e verdieping. Vanuit de hal kom je in de lichte doorzonwoonkamer met een fraaie laminaatvloer. Dit zorgt voor een warme en sfeervolle uitstraling. Aan de achterzijde van de woning bevindt zich de gesloten keuken. Deze is modern afgewerkt en voorzien van diverse inbouwapparatuur, waaronder een koelkast, oven, gaskookplaat, afzuigkap en vaatwasser. Hier ontbreekt het je aan niets om heerlijke maaltijden te bereiden. Vanuit de keuken loop je zo de achtertuin in, waar je volop van de zon kunt genieten. De tuin is in 2023 opnieuw aangelegd en is voorzien van een berging en heeft een vrije achterom.
Eerste verdieping: Op de eerste verdieping tref je drie slaapkamers, waarvan twee ruimer zijn. De derde kamer is ideaal als kinder-, werk- of hobbykamer. De slaapkamers zijn ruimtelijk en perfect voor een goede nachtrust. De badkamer is stijlvol en praktisch ingericht met een inloopdouche en wastafel. Het toilet bevindt zich separaat van de badkamer, wat voor extra gemak zorgt.
Tweede verdieping: Via een vlizotrap bereik je de bergzolder met de C.V. ketel (bj. 2020)
Ben jij benieuwd naar deze leuk tussenwoning? Plan dan snel een bezichtiging en ontdek waarom Leeghwaterstraat 112 jouw nieuwe thuis kan worden!
Features
Transfer of ownership
- Last asking price
- € 225,000 kosten koper
- Asking price per m²
- € 2,812
- Status
- Sold
Construction
- Kind of house
- Single-family home, row house
- Building type
- Resale property
- Year of construction
- 1950
- Type of roof
- Gable roof covered with roof tiles
Surface areas and volume
- Areas
- Living area
- 80 m²
- External storage space
- 5 m²
- Plot size
- 124 m²
- Volume in cubic meters
- 295 m³
Layout
- Number of rooms
- 4 rooms (3 bedrooms)
- Number of bath rooms
- 1 bathroom
- Bathroom facilities
- Shower and sink
- Number of stories
- 3 stories
- Facilities
- Passive ventilation system and TV via cable
Energy
- Energy label
- Insulation
- Double glazing and insulated walls
- Heating
- CH boiler
- Hot water
- CH boiler
- CH boiler
- HR combi (gas-fired combination boiler from 2020, in ownership)
Cadastral data
- VLISSINGEN F 1787
- Cadastral map
- Area
- 124 m²
- Ownership situation
- Full ownership
Exterior space
- Location
- Alongside a quiet road, in centre and in residential district
- Garden
- Back garden and front garden
- Back garden
- 50 m² (10.00 metre deep and 5.00 metre wide)
- Garden location
- Located at the east with rear access
Storage space
- Shed / storage
- Detached brick storage
- Facilities
- Electricity
- Insulation
- No insulation
Parking
- Type of parking facilities
- Public parking
Photos 37
© 2001-2024 funda




































