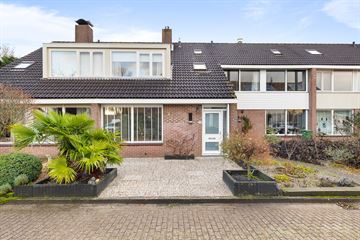
Description
Goed onderhouden, royale eengezinswoning met zonnig gelegen achtertuin gelegen op een fijne plek in de gewilde woonwijk Paauwenburg, op loopafstand van het uitgebreide winkelcentrum en diverse scholen èn op korte afstand van de duinen en het strand. Deze woning is instapklaar en er is een mogelijkheid tot aankoop van een aan de achterzijde garagebox.
Indeling
Hal, toilet, meterkast en trapopgang. De gezellig en speels ingedeelde woonkamer heeft de keukenopstelling met ruimte voor de eettafel aan de voorzijde. De keuken (2017) met barretje is modern uitgevoerd en voorzien van een breed kooktoestel (Smeg) met grote oven, afzuigkap, vaatwasser en Quooker. Aan de achterzijde vindt u het zitgedeelte met de sfeervolle houthaard. Vanuit het zitgedeelte loopt u zo de achtertuin in.
Eerste verdieping
Overloop, drie ruime slaapkamers en de badkamer voorzien van inloopdouche, wastafel in meubel en toilet.
Tweede verdieping
Overloop met cv-opstelling, witgoedaansluitingen en veel bergruimte. Royale vierde slaapkamer met dakkapel.
Tuin
Buiten:
De goed onderhouden achtertuin is betegeld en voorzien van borders met vaste planten. De fietsenberging en vrije achterom maken het geheel compleet. Er is een elektrisch bedienbaar zonnescherm over de hele breedte van de woning.
Bijzonderheden
Algemeen:
Bouwjaar 1978
Woonoppervlakte 122 m²
Perceeloppervlakte 145 m²
Voorzien van waterontharder
Alle verdiepingen voorzien van keurige laminaatvloeren
Energielabel C
Mogelijkheid tot aankoop van een aan de achterzijde gelegen garagebox (vraagprijs
€ 22.500,00 k.k.)
Features
Transfer of ownership
- Last asking price
- € 335,000 kosten koper
- Asking price per m²
- € 2,746
- Status
- Sold
Construction
- Kind of house
- Single-family home, row house
- Building type
- Resale property
- Year of construction
- 1978
- Type of roof
- Gable roof covered with roof tiles
Surface areas and volume
- Areas
- Living area
- 122 m²
- External storage space
- 8 m²
- Plot size
- 145 m²
- Volume in cubic meters
- 434 m³
Layout
- Number of rooms
- 5 rooms (4 bedrooms)
- Number of bath rooms
- 1 bathroom and 1 separate toilet
- Bathroom facilities
- Shower, toilet, and washstand
- Number of stories
- 3 stories
- Facilities
- Passive ventilation system
Energy
- Energy label
- Not available
- Insulation
- Double glazing
- Heating
- CH boiler
- Hot water
- CH boiler
- CH boiler
- Gas-fired combination boiler from 2009, in ownership
Cadastral data
- VLISSINGEN L 1808
- Cadastral map
- Area
- 145 m²
- Ownership situation
- Full ownership
Exterior space
- Garden
- Back garden
- Back garden
- 0.01 metre deep and 0.01 metre wide
- Garden location
- Located at the southeast with rear access
Storage space
- Shed / storage
- Detached brick storage
Parking
- Type of parking facilities
- Public parking
Photos 53
© 2001-2024 funda




















































