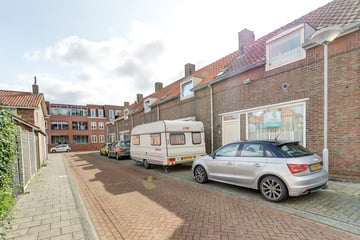
Description
Zin om je eigen plekje te creëren dicht bij het strand? Dan is dit je kans met deze tussenwoning met een uitgebouwde woonkamer en open keuken. Er zijn 2 slaapkamers (mogelijkheid voor drie) op de verdieping en een badkamer met douche, wastafel en toilet. De tuin is goed gelegen op het zuidoosten, heeft een vrijstaande stenen berging en een vrije achterom. Nu is het tijd de woning te moderniseren en kan je direct de woning energiezuinig maken om de maandelijkse energiekosten te minimaliseren.
Deze tussenwoning is uitstekend gelegen aan de Pluimstraat, een rustige straat, net achter de boulevard in Vlissingen. De boulevard, het strand, het gezellige Bellamypark en het centrum van Vlissingen zijn op loopafstand gelegen, een toplocatie dus!
De woning heeft de volgende indeling:
Begane grond:
Via de entree komen we in de hal met de meterkast en het toilet, deze is verrassend ruim. De woonkamer is goed van formaat en aan de achterzijde bevindt zich de ruime keuken, in U-opstelling.
Eerste verdieping:
Overloop die toegang geeft tot 2 ruime slaapkamers. Met een nieuwe indeling zijn hier eventueel ook 3 slaapkamers te creëren. De badkamer is klein maar heeft alles wat een badkamer nodig heeft: douche, toilet en een wastafel.
Tuin:
De tuin is gelegen op zuidoosten waardoor je veel zonuren hebt. Achter in de tuin is er een stenen berging die uitkomt op de brandgang dus perfect voor het stallen van o.a. de fietsen.
Kortom, een heerlijke plek om te wonen of zelfs (onder voorwaarden) als tweede woning te verwerven.
Enthousiast geworden? Bel snel voor een bezichtigingsafspraak. Voor meer informatie verwijzen wij u graag naar onze website. Hier vindt u een uitgebreide presentatie van deze woning. Voor het plannen van een bezichtiging neemt u contact op met Bert Bimmel Makelaardij (0118-414014) Wij geven u graag een rondleiding in deze woning.
Features
Transfer of ownership
- Last asking price
- € 195,000 kosten koper
- Asking price per m²
- € 2,468
- Status
- Sold
Construction
- Kind of house
- Single-family home, row house
- Building type
- Resale property
- Year of construction
- 1951
- Specific
- With carpets and curtains
- Type of roof
- Gable roof covered with roof tiles
Surface areas and volume
- Areas
- Living area
- 79 m²
- Other space inside the building
- 4 m²
- External storage space
- 11 m²
- Plot size
- 116 m²
- Volume in cubic meters
- 302 m³
Layout
- Number of rooms
- 3 rooms (2 bedrooms)
- Number of bath rooms
- 1 bathroom
- Bathroom facilities
- Shower, toilet, and sink
- Number of stories
- 2 stories and a loft
- Facilities
- Skylight, flue, and TV via cable
Energy
- Energy label
- Insulation
- Roof insulation and double glazing
- Heating
- CH boiler
- Hot water
- CH boiler and electrical boiler
- CH boiler
- Nefit Econline (gas-fired combination boiler from 2003, in ownership)
Cadastral data
- VLISSINGEN E 2220
- Cadastral map
- Area
- 116 m²
- Ownership situation
- Full ownership
Exterior space
- Location
- In residential district
- Garden
- Back garden
- Back garden
- 56 m² (9.40 metre deep and 6.00 metre wide)
- Garden location
- Located at the southeast with rear access
Storage space
- Shed / storage
- Detached brick storage
- Facilities
- Electricity
Parking
- Type of parking facilities
- Public parking and resident's parking permits
Photos 36
© 2001-2025 funda



































