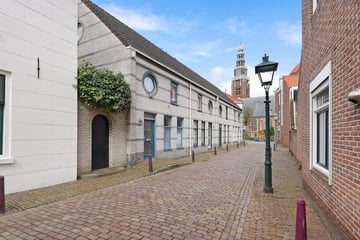
Description
Woningzoekers opgelet! Leuke gezinswoning gelegen op een top locatie. De woning bevindt zich in het centrum van de stad, net achter het Bellamypark met zicht op de Sint Jacobs kerk. Korte loopafstand naar Boulevard, het strand maar ook grenzend aan het bruisende Bellamypark met sfeervolle terrassen. Wat een mooi stukje Vlissingen!
De vrij jonge woning is eenvoudig van uitvoering, maar is zeker de moeite waard!
Indeling:
Begane grond:
Entree in hal met mk en toilet. Via de entree bereikt u de lichte, ruime doorzon woonkamer met eenvoudige open keuken en toegang tot de fijne tuin op het westen.
1e verdieping:
De trap in de hal geeft toegang tot de 1e verdieping. Via de overloop bereikt u de 3 slaapkamers en badkamer. De badkamer is voorzien van een met ligbad met douche, wastafelmeubel en 2e toilet.
2e verdieping:
De vaste trap leidt naar de zolderkamer. Deze kamer biedt u de mogelijkheid tot een 4e slaapkamer. Tevens bevindt zich hier de CV opstelling.
Tuin:
De tuin is ruim van opzet en gelegen op het heerlijke westen. Aan de voorzijde van het perceel bevindt zich een houten berging. Aan achterzijde perceel treft u nog een stenen berging en de vrije achterom.
Voor een leuke prijs wonen in het hart van de stad? Neem dan contact op met Schinkel de Weerd Makelaardij voor een bezichtigingsafspraak. Wij leiden u graag rond!
Bijzonderheden:
- Standaard dient koper een bankgarantie c.q. waarborgsom van 10% van de koopprijs te stellen c.q. te storten via de notaris. Dit zal opgenomen worden in de koopovereenkomst;
- In de koopovereenkomst zal tevens een artikel worden opgenomen dat verband houdt met de ouderdom;
- Bij woningen en appartementen met bouwjaar tot 1993 zal er in de koopovereenkomst een asbestclausule worden opgenomen.
Deze informatie is door ons met de nodige zorgvuldigheid samengesteld. Onzerzijds wordt echter geen enkele aansprakelijkheid aanvaard voor enige onvolledigheid, onjuistheid of anderszins, dan wel de gevolgen daarvan. Alle opgegeven maten en oppervlakten zijn indicatief.
Features
Transfer of ownership
- Last asking price
- € 265,000 kosten koper
- Asking price per m²
- € 2,677
- Status
- Sold
Construction
- Kind of house
- Single-family home, row house
- Building type
- Resale property
- Year of construction
- 1989
- Specific
- With carpets and curtains
- Type of roof
- Gable roof covered with roof tiles
Surface areas and volume
- Areas
- Living area
- 99 m²
- External storage space
- 10 m²
- Plot size
- 127 m²
- Volume in cubic meters
- 354 m³
Layout
- Number of rooms
- 5 rooms (4 bedrooms)
- Number of bath rooms
- 1 bathroom and 1 separate toilet
- Bathroom facilities
- Bath, toilet, and washstand
- Number of stories
- 2 stories and an attic
- Facilities
- Skylight, mechanical ventilation, and passive ventilation system
Energy
- Energy label
- Insulation
- Roof insulation, double glazing, insulated walls and floor insulation
- Heating
- CH boiler
- Hot water
- CH boiler
- CH boiler
- Gas-fired combination boiler, in ownership
Cadastral data
- VLISSINGEN E 3397
- Cadastral map
- Area
- 127 m²
- Ownership situation
- Full ownership
Exterior space
- Location
- In centre
- Garden
- Back garden
- Back garden
- 58 m² (10.00 metre deep and 5.80 metre wide)
- Garden location
- Located at the west with rear access
Storage space
- Shed / storage
- Detached brick storage
- Facilities
- Electricity
- Insulation
- No insulation
Parking
- Type of parking facilities
- Public parking and resident's parking permits
Photos 33
© 2001-2025 funda
































