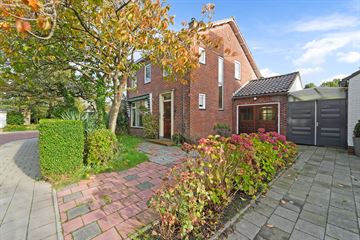
Description
Op loopafstand van Boulevard en strand een vrijstaand woonhuis met grote garage op een mooi perceel van ongeveer 450 m2. Deze woning is in de afgelopen twee jaar extra goed geïsoleerd met na isolatie van de spouw en vloer. De woning is aan achterzijde uitgebouwd waardoor er op de begane grond zowel aan keuken als aan woonkamer meer ruimte is ontstaan.
Indeling: entree in hal met mk, bergkast en toilet, half open, ruime keuken in hoekopstelling. De grote, lichte woonkamer is voorzien van een goed functionerende open haard. Vanuit de keuken heeft u via een bijkeuken toegang tot de L- vormige garage. De garage is voorzien van verwarming, water en elektriciteit. In de tuin treft u nog een aparte berging aan.
1e verdieping: overloop, drie mooie slaapkamers en een zeer ruime badkamer met bad, douche en 2e toilet. Via de twee achterste slaapkamers heeft u toegang tot een ruim balkon.
2e verdieping: via vlizotrap bereikbare bergzolder.
Het geheel heeft wel wat onderhoud en modernisering nodig maar de locatie en de ruimte zijn dit meer dan waard. Deze woning mag ook als tweede huis gebruikt worden wat vanwege de ligging, nabij het strand, zeer aantrekkelijk is.
Features
Transfer of ownership
- Last asking price
- € 399,000 kosten koper
- Asking price per m²
- € 3,192
- Status
- Sold
Construction
- Kind of house
- Single-family home, detached residential property
- Building type
- Resale property
- Year of construction
- 1965
- Type of roof
- Gable roof covered with roof tiles
Surface areas and volume
- Areas
- Living area
- 125 m²
- Other space inside the building
- 16 m²
- Exterior space attached to the building
- 7 m²
- External storage space
- 5 m²
- Plot size
- 456 m²
- Volume in cubic meters
- 588 m³
Layout
- Number of rooms
- 4 rooms (3 bedrooms)
- Number of bath rooms
- 1 bathroom and 1 separate toilet
- Bathroom facilities
- Shower, bath, toilet, and sink
- Number of stories
- 2 stories and an attic
- Facilities
- Outdoor awning, flue, and TV via cable
Energy
- Energy label
- Insulation
- Roof insulation, mostly double glazed and insulated walls
- Heating
- CH boiler and wood heater
- Hot water
- CH boiler
- CH boiler
- Gas-fired combination boiler from 2022, in ownership
Cadastral data
- VLISSINGEN G 469
- Cadastral map
- Area
- 456 m²
- Ownership situation
- Full ownership
Exterior space
- Location
- In residential district
- Garden
- Surrounded by garden
- Balcony/roof terrace
- Balcony present
Storage space
- Shed / storage
- Detached wooden storage
- Facilities
- Electricity
Garage
- Type of garage
- Attached brick garage
- Capacity
- 1 car
- Facilities
- Loft, electricity, heating and running water
Parking
- Type of parking facilities
- Parking on private property and public parking
Photos 39
© 2001-2025 funda






































