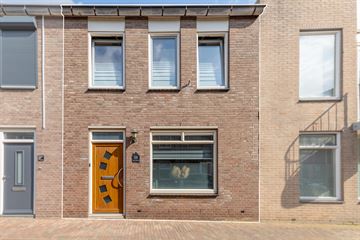
Description
In deze mooie straat met veel eengezinswoningen en zowel het centrum van Vlissingen met haar winkels en terrassen als de mooie boulevard om de hoek gelegen staat deze instapklare woning uit 1987 met heerlijk rustig gelegen stadstuin met stenen berging en vrije poort. Deze woning is de afgelopen jaren v.v. o.a. kunststof kozijnen met HR++ beglazing , muur-, dak- en vloerisolatie, nieuwe keuken, toilet en badkamer en aangelegde tuin met sierbestrating en in aardetint stucwerk scheidingsmuur welke een haast mediterane sfeer geeft. De woning heeft 3 mooie slaapkamers en een ruime zolder met dakkapel en dakraam met mogelijkheden voor een 4e slaapkamer.
Genieten van de ‘stad aan zee’ is hierop zeker van toepassing!
Indeling:
Begane grond: entree, hal, meterkast, modern toilet met wandcloset en hardstenen fonteintje, ruime en sfeervol ingerichte woonkamer met eigentijdse laminaatvloer, ruime trapkast en directe toegang tot de tuin, moderne open keuken uit 2020 v.v. inductie kookplaat, afzuigkap, vaatwasser, combi oven, koelkast en brede lades.
Eerste verdieping: overloop, 3 mooi afgewerkte slaapkamers met laminaatvloeren, waarvan 1 met rolluik en een schitterende badkamer met wastafelmeubel met spiegelverlichting, wandcloset, handdoek radiator en riante inloopdouche met hardglazen wand en regendouche.
Zolderverdieping: de ruime zolder onder het schilddak met dakraam en brede dakkapel is een grote zolderruimte met stookruimte met HR combi ketel, wasmachine en droger opstelling en extra bergruimte rondom achter de knieschotten.
Interesse in deze mooie en zeer complete woning in het centrum van Vlissingen? Maak een afspraak voor bezichtiging met Casco Makelaars!
Features
Transfer of ownership
- Last asking price
- € 289,000 kosten koper
- Asking price per m²
- € 2,890
- Status
- Sold
Construction
- Kind of house
- Single-family home, row house
- Building type
- Resale property
- Year of construction
- 1987
- Type of roof
- Hipped roof covered with roof tiles
Surface areas and volume
- Areas
- Living area
- 100 m²
- External storage space
- 6 m²
- Plot size
- 87 m²
- Volume in cubic meters
- 349 m³
Layout
- Number of rooms
- 5 rooms (4 bedrooms)
- Number of bath rooms
- 1 bathroom and 1 separate toilet
- Bathroom facilities
- Walk-in shower, toilet, and washstand
- Number of stories
- 3 stories
- Facilities
- Skylight, optical fibre, mechanical ventilation, rolldown shutters, and TV via cable
Energy
- Energy label
- Insulation
- Roof insulation, double glazing, energy efficient window, insulated walls, floor insulation and completely insulated
- Heating
- CH boiler
- Hot water
- CH boiler
- CH boiler
- Intergas HRE (gas-fired combination boiler from 2019, in ownership)
Cadastral data
- VLISSINGEN E 3430
- Cadastral map
- Area
- 87 m²
- Ownership situation
- Full ownership
Exterior space
- Location
- In centre
- Garden
- Back garden
- Back garden
- 27 m² (6.75 metre deep and 4.00 metre wide)
- Garden location
- Located at the northeast with rear access
Storage space
- Shed / storage
- Attached brick storage
- Facilities
- Electricity
- Insulation
- No cavity wall
Parking
- Type of parking facilities
- Public parking and resident's parking permits
Photos 48
© 2001-2025 funda















































