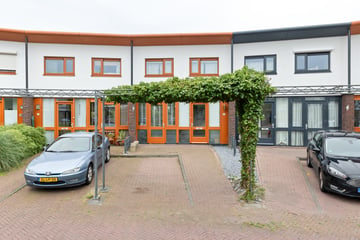This house on funda: https://www.funda.nl/en/detail/koop/verkocht/vlissingen/huis-strandwal-68/43689226/

Description
Ruime tussenwoning met maar liefst 140 m2 woonoppervlak. Een moderne eengezinswoning, gelegen aan de rand van de populaire, moderne woonwijk Lammerenburg. Een ideale, kindvriendelijke ligging aan een hofje met parkeerplaats voor de auto op eigen terrein aan de voorzijde. Deze woning is gebouwd in 2005 waarbij uitstekende materialen zijn gebruikt. Het feit dat het energielabel A heeft, zegt genoeg over de duurzaamheid. Hiermee heb je uiteraard lekker lage energiekosten. De binnenkant is groter dan dat de buitenkant doet vermoeden. Dat komt omdat de achterkant een breedte heeft van bijna 8 meter, de woning is smal aan de voorzijde en breed aan de tuinzijde. Een leuke en speelse indeling van de woonkamer met heel veel licht, uitzicht en toch privacy is het gevolg!
Indeling:
Begane grond:
Hal, toilet, meterkast, grote, zeer lichte woonkamer met prachtige antraciet tegelvloer en dubbele tuindeuren. Er is een fraaie open keuken met kookeiland en uiteraard alle gebruikelijke inbouwapparatuur.
Verdieping:
Ruime overloop met praktische wasruimte, schitterende nieuwe badkamer voorzien van toilet, douche, wastafel en een ligbad. Er zijn in totaal maar liefst 4 slaapkamers.
Achter het huis is een keurig aangelegde tuin met stenen berging en een vrije achterom. De woning ligt goed op de zon en heeft veel privacy.
De verwarming loopt via de stadsverwarming in de wijk, het huis is dus al gasloos! Helemaal instapklaar, modern en zeer degelijk.
Features
Transfer of ownership
- Last asking price
- € 389,000 kosten koper
- Asking price per m²
- € 2,779
- Status
- Sold
Construction
- Kind of house
- Single-family home, row house
- Building type
- Resale property
- Year of construction
- 2004
- Type of roof
- Flat roof
Surface areas and volume
- Areas
- Living area
- 140 m²
- External storage space
- 16 m²
- Plot size
- 198 m²
- Volume in cubic meters
- 420 m³
Layout
- Number of rooms
- 5 rooms (4 bedrooms)
- Number of bath rooms
- 1 bathroom and 1 separate toilet
- Bathroom facilities
- Shower, toilet, and sink
- Number of stories
- 2 stories
- Facilities
- Mechanical ventilation and TV via cable
Energy
- Energy label
- Insulation
- Roof insulation, double glazing, insulated walls, floor insulation and completely insulated
- Heating
- District heating
- Hot water
- Central facility
Cadastral data
- VLISSINGEN L 3546
- Cadastral map
- Area
- 198 m²
- Ownership situation
- Full ownership
Exterior space
- Garden
- Back garden and front garden
- Back garden
- 64 m² (8.00 metre deep and 8.00 metre wide)
- Garden location
- Located at the southeast with rear access
Storage space
- Shed / storage
- Detached wooden storage
- Facilities
- Electricity
Parking
- Type of parking facilities
- Parking on private property
Photos 28
© 2001-2025 funda



























